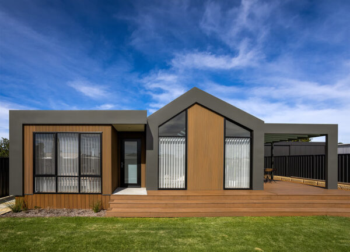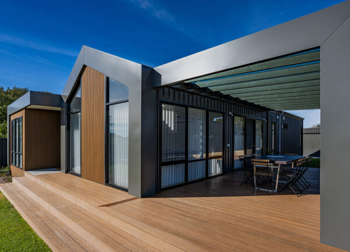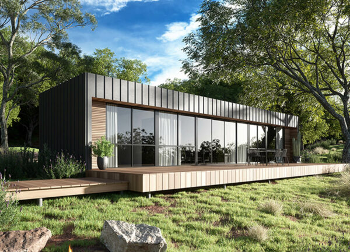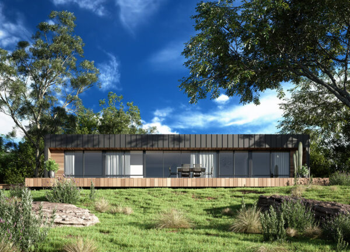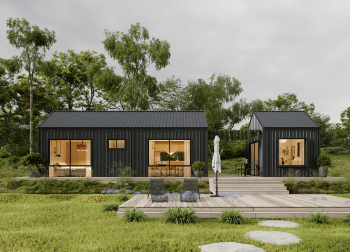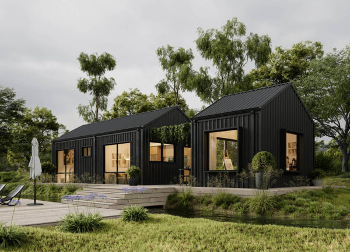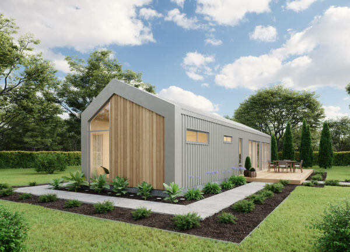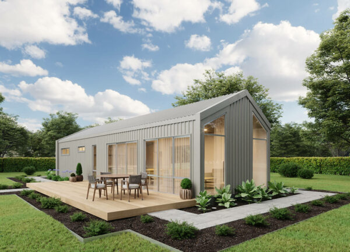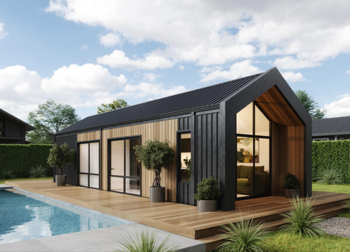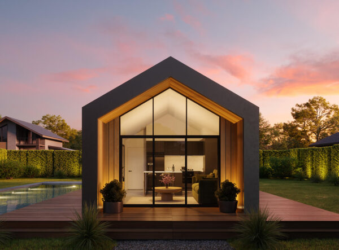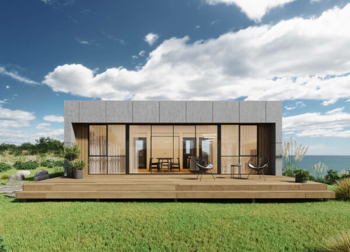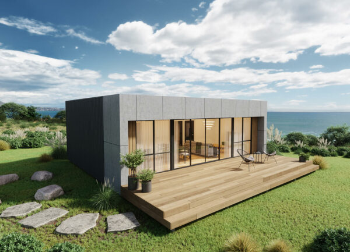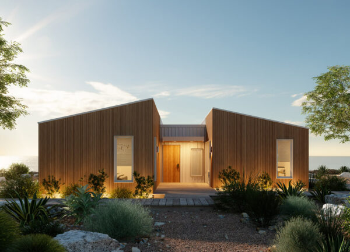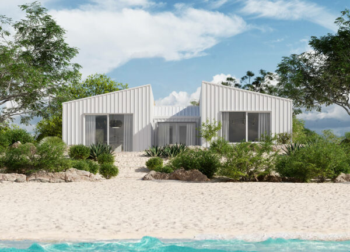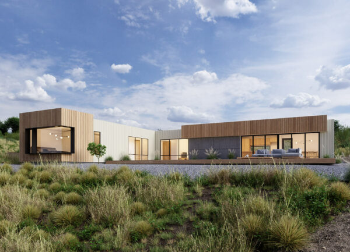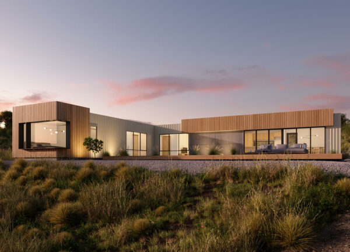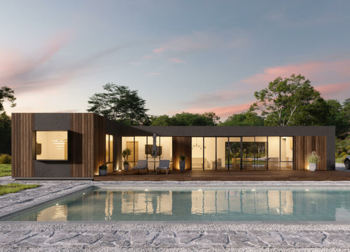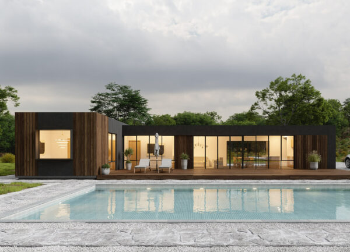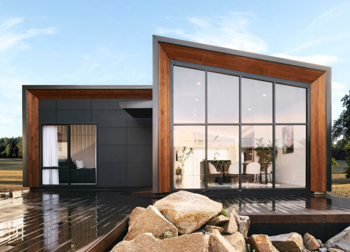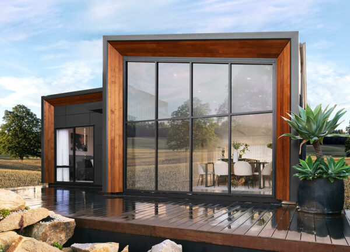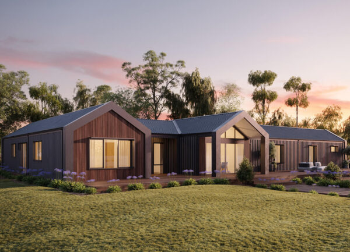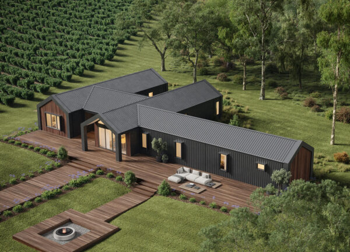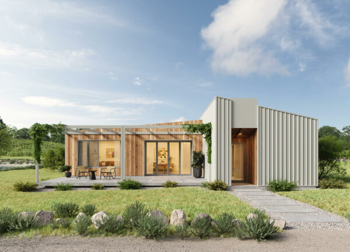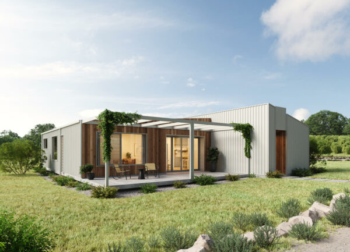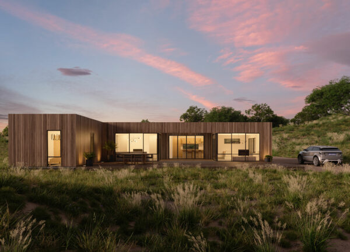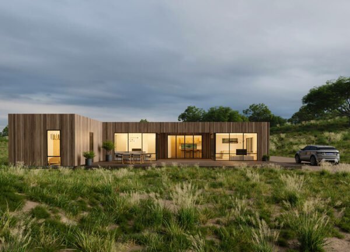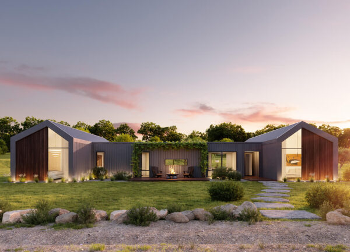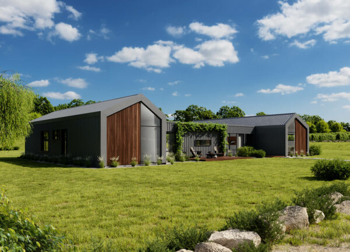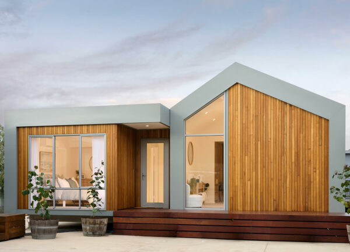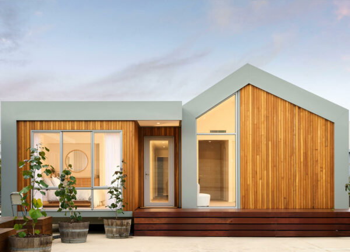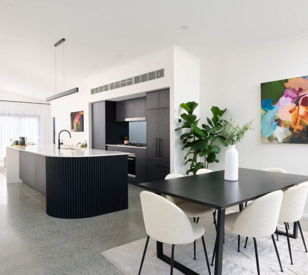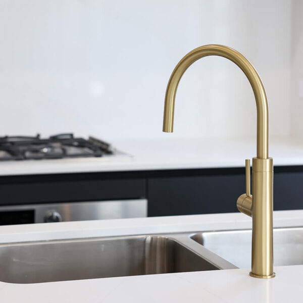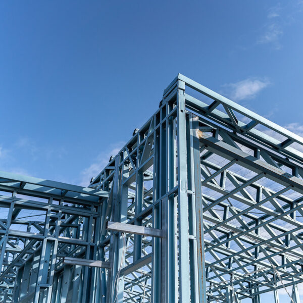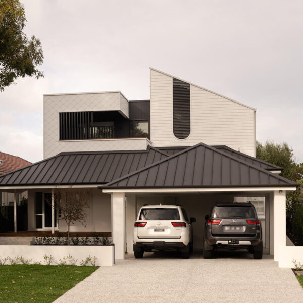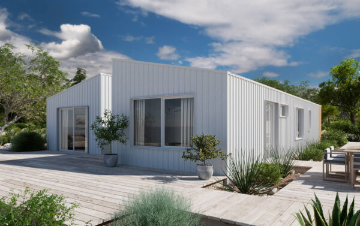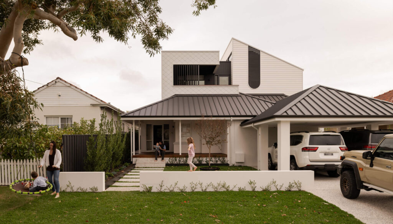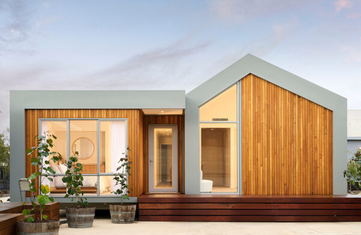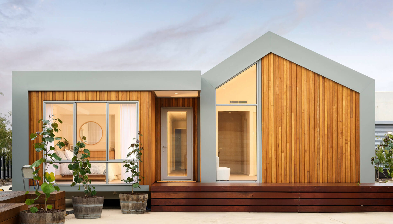
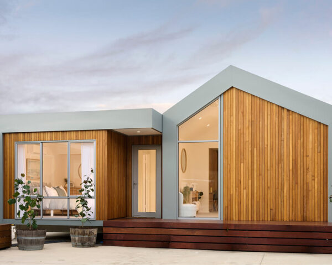
Shorehouse
The Shorehouse is a 4x2 two-module home inspired by the coastal vibes of the South West. The striking feature elevation features Pacific Teak natural timber cladding and Trimdeck, adding to the modern coastal feel. Raked ceilings and skylights throughout the home create volume and allow natural light to flow throughout the home.
The highlight of the home is the large open plan living, dining and kitchen, complete with QSTONE benchtops, matching stone splashback and overhead cupboards. The pantry/integrated fridge ties in with feature cladding which is used to create interest throughout the home.
The generous master suite includes built-in robes, a second robe area with built-in dressing table featuring a QSTONE benchtop and a spacious ensuite with raked ceiling and a skylight. Brushed brass Caroma tapware and fittings finish off both the ensuite and second bathroom. The second module includes three double-sized ancillary bedrooms, generous bathroom and laundry.
Ideal as a down south holiday home or family home either metro or rural, the Shorehouse has been the recipient of five awards, including Modular and Prefabricated Housing of the Year, thanks to the Housing Industry Association.
The Shorehouse is currently on display at 13 Boom Street in Gnangara.
AWARDS
* 2023 HIA Truecore Steel Perth Housing Awards - Modular and Prefabricated Housing of the Year
* 2023 CSR Western Australia Housing Awards - Modular and Prefabricated Housing of the Year
* 2023 HIA Truecore Steel Perth Housing Awards - Lightweight Housing $400,000 to $600,000
* 2023 HIA WA Kitchen & Bathroom Awards - Bathroom in a Display Home Up to $450,000
* 2023 HIA WA Kitchen & Bathroom Awards - Kitchen in a Display Home Up to $450,000
Photography by D-Max Photography

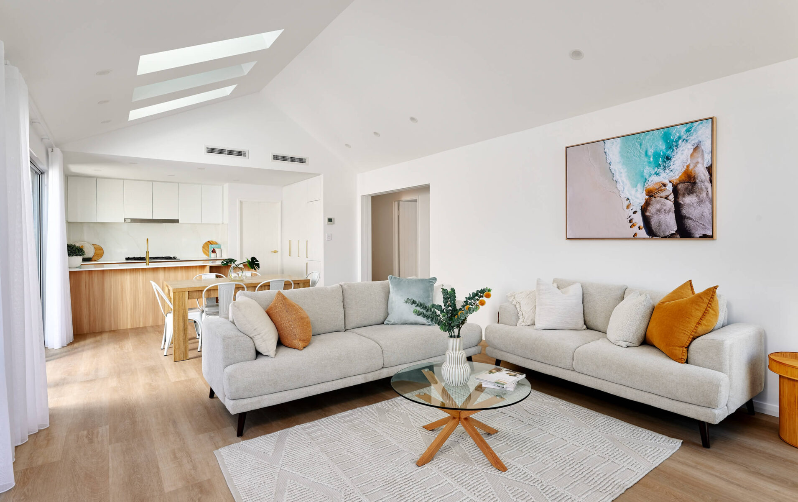
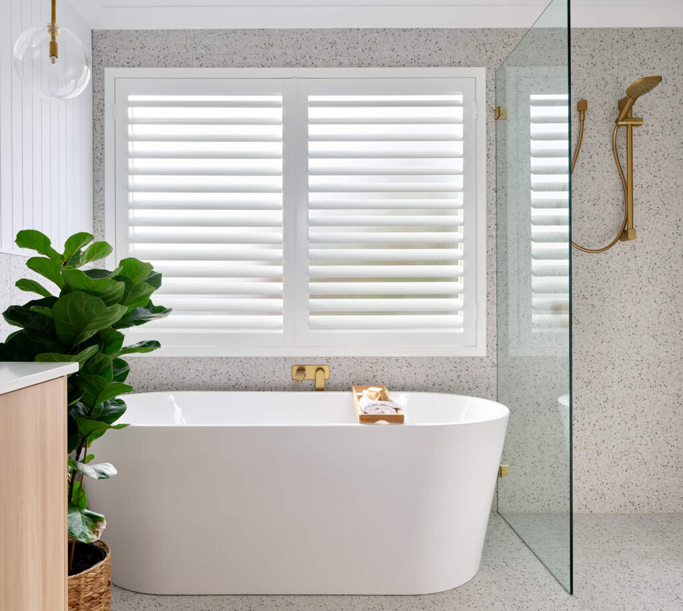
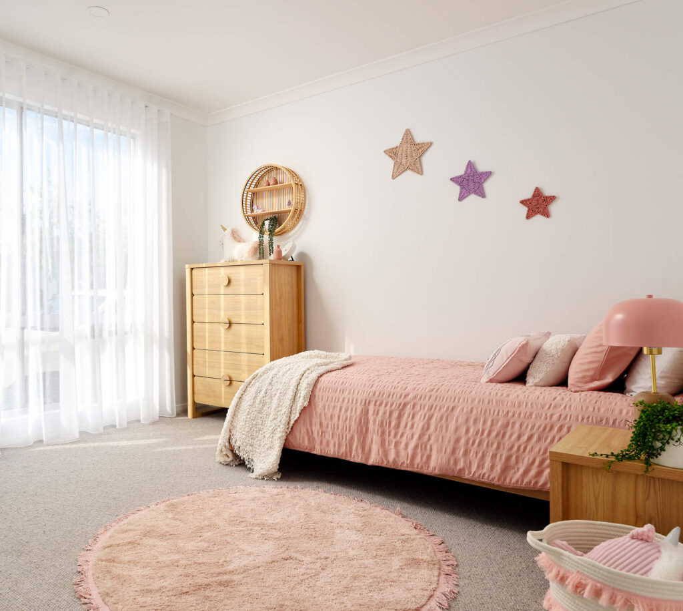
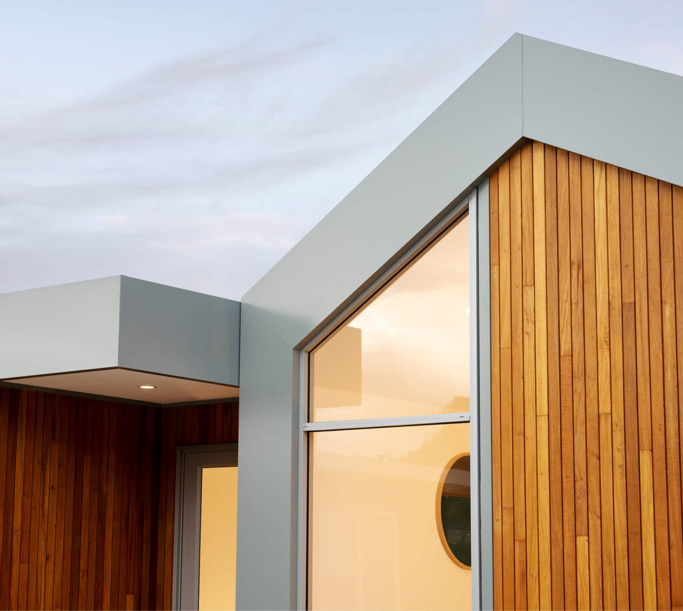

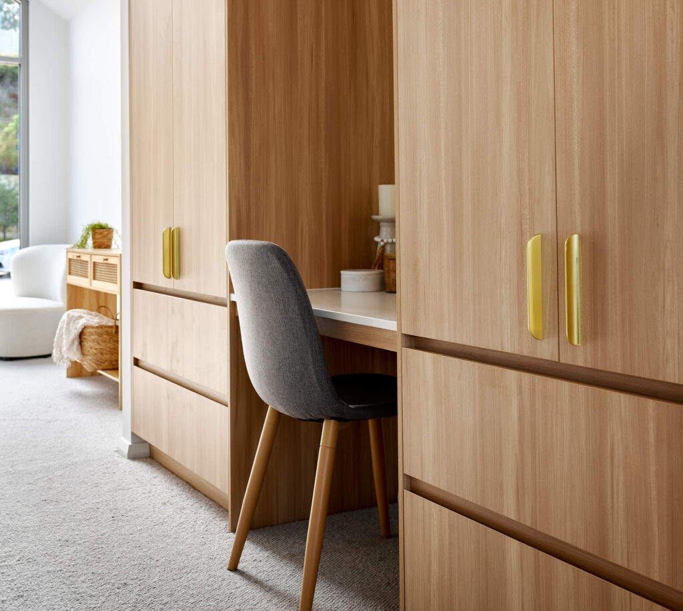
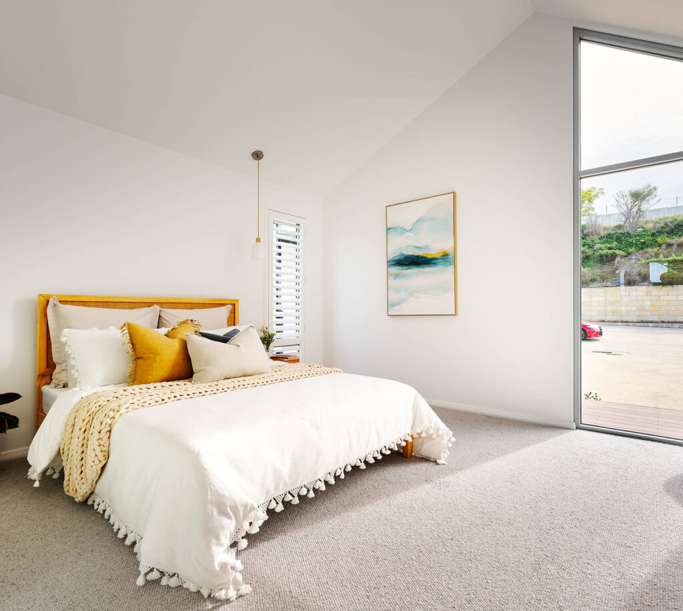
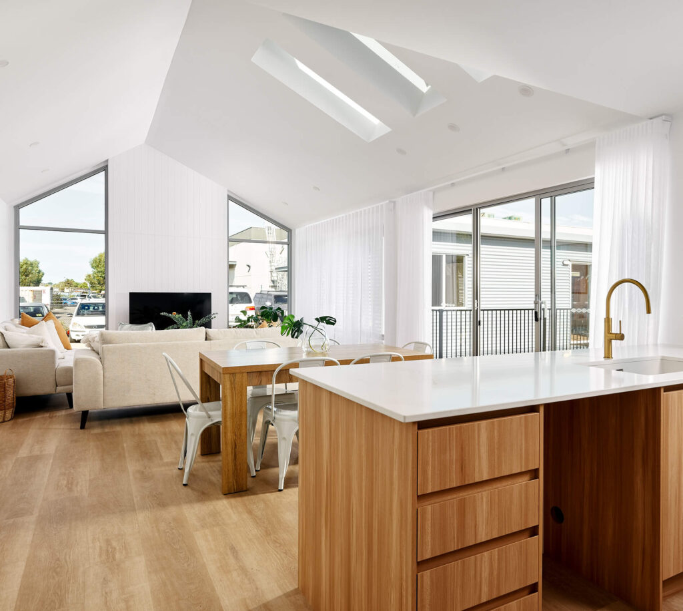
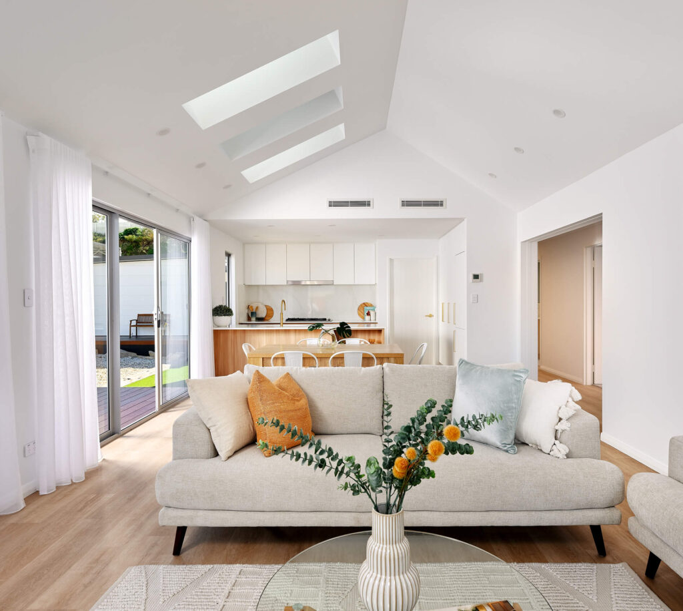

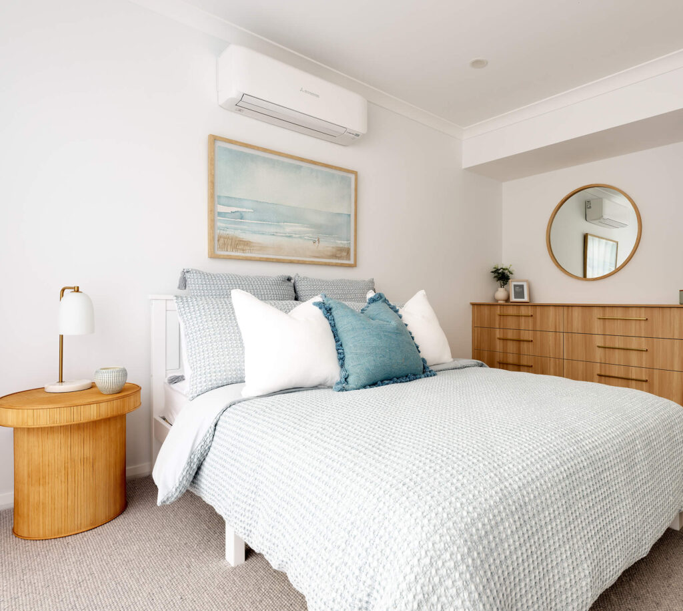
Other Projects
- 5 Bedrooms
- 2 Bathrooms
- 286.61m2 Size
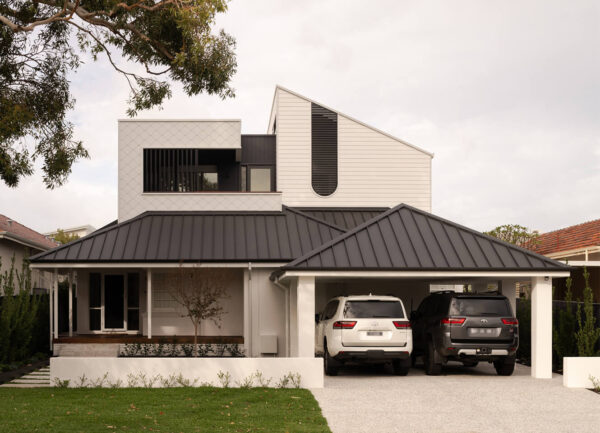
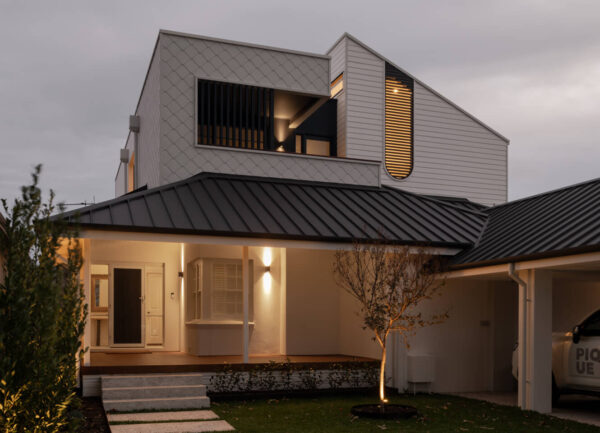
- 5 Bedrooms
- 3 Bathrooms
- 288.4m2 Size
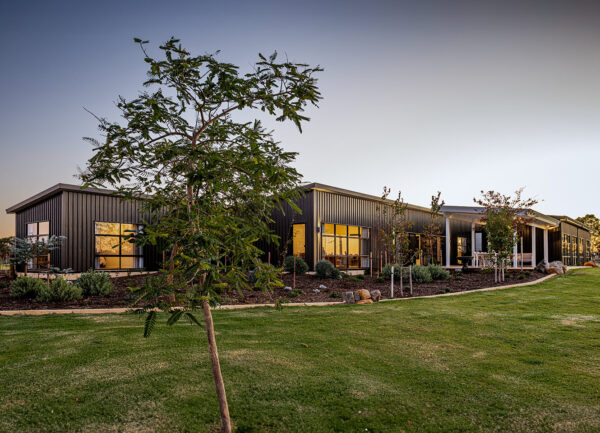
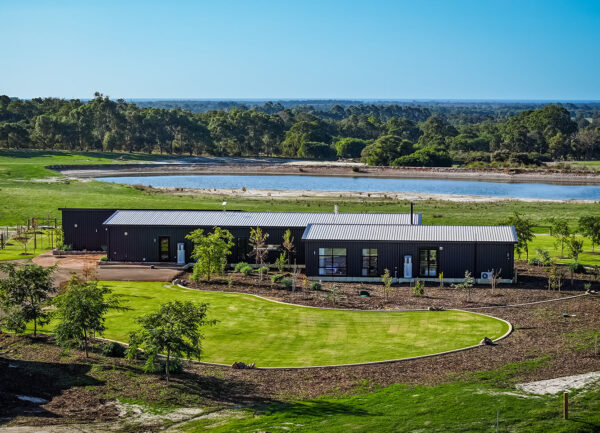
- 2 Bedrooms
- 2 Bathrooms
- 196.43m2 Size
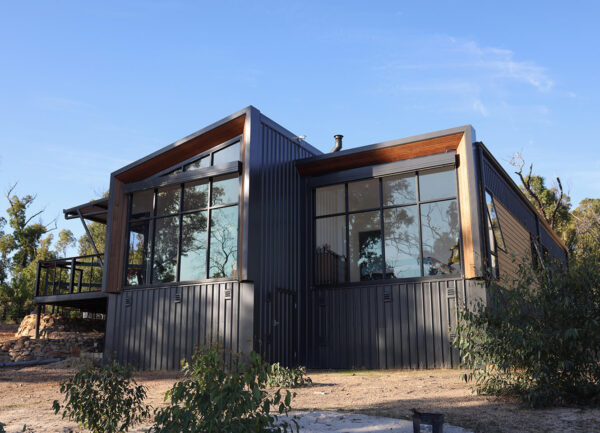
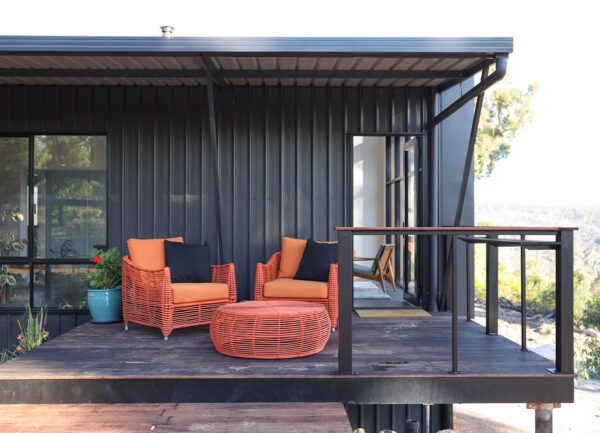
- 3 Bedrooms
- 2 Bathrooms
- 186.9m2 Size
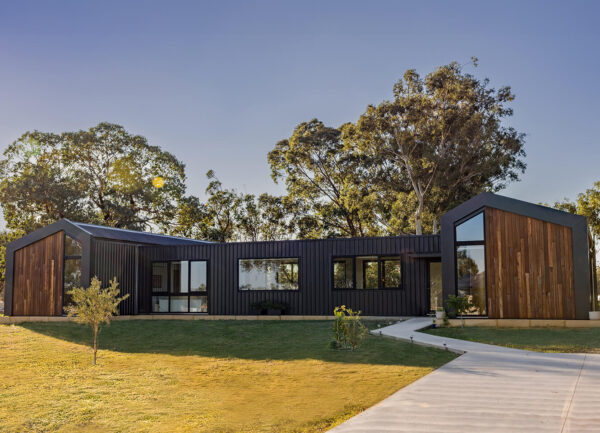
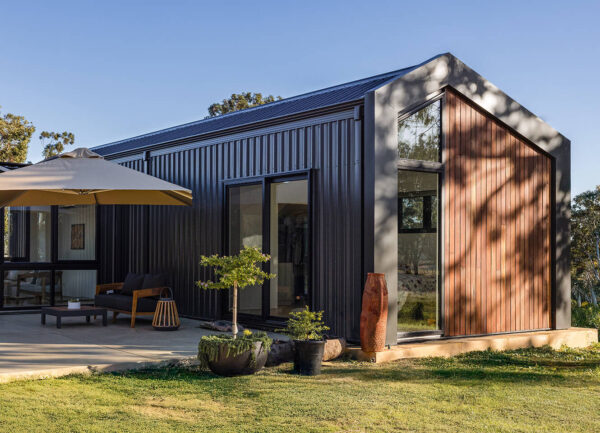
- 4 Bedrooms
- 2 Bathrooms
- 146.2m2 Size
