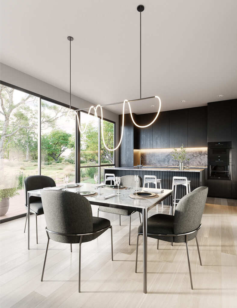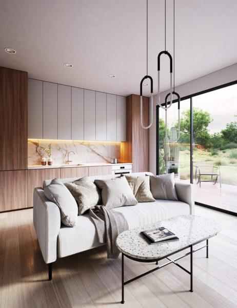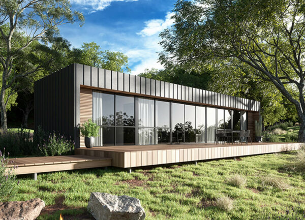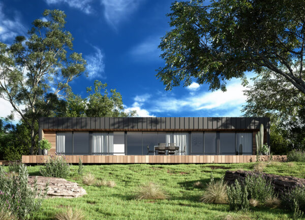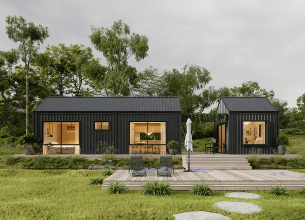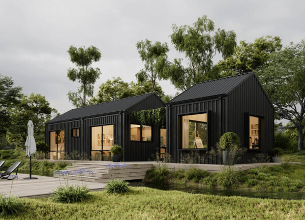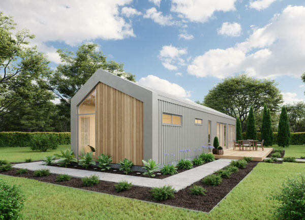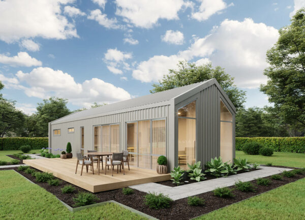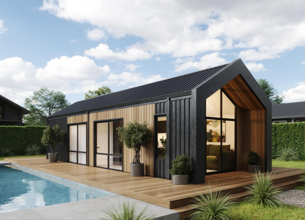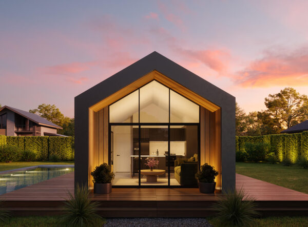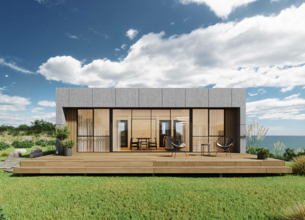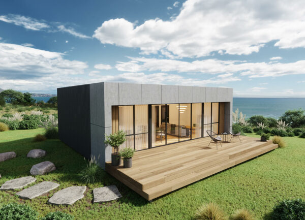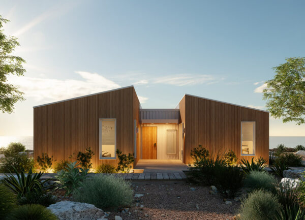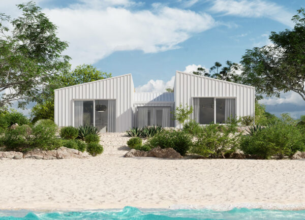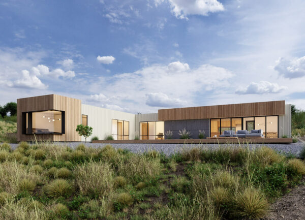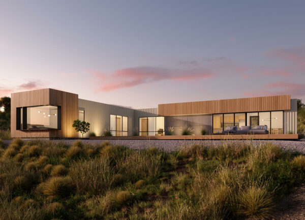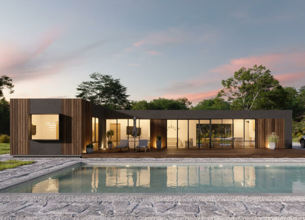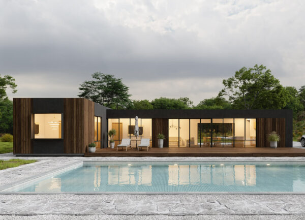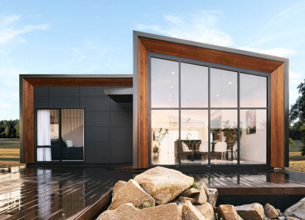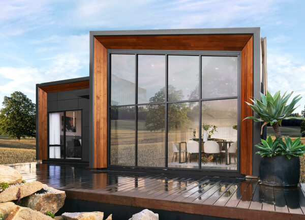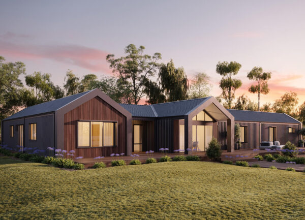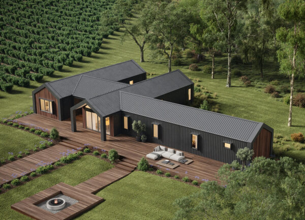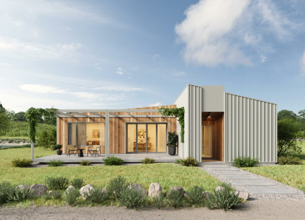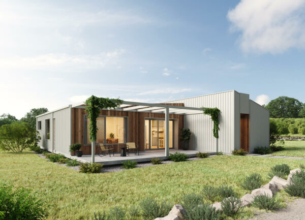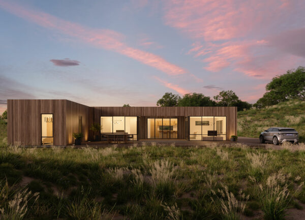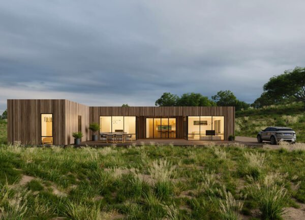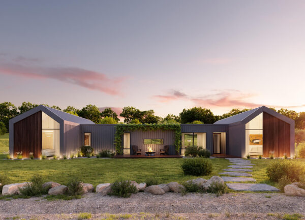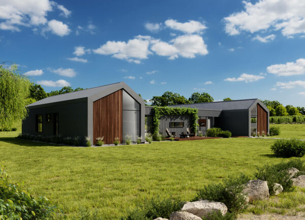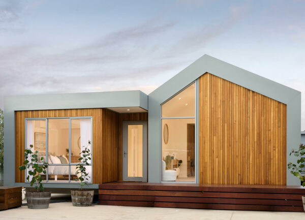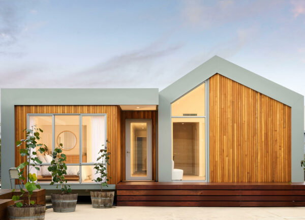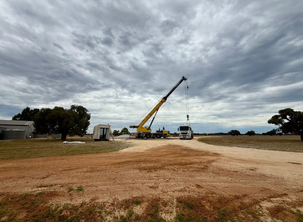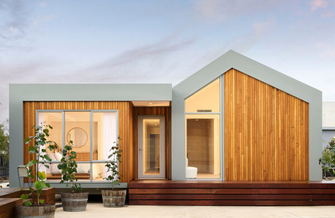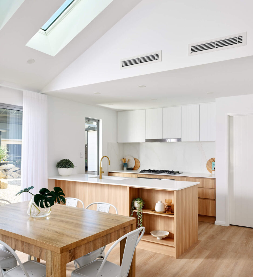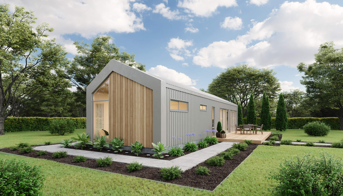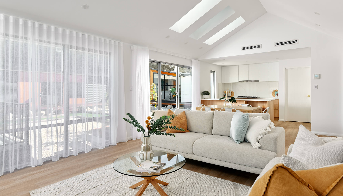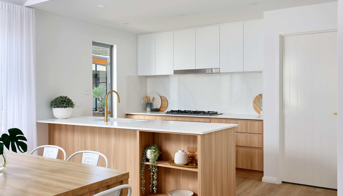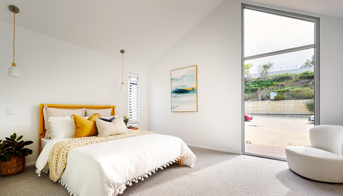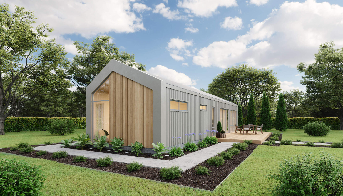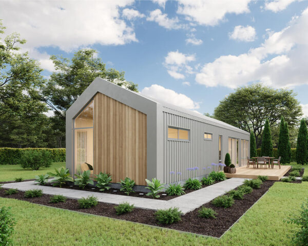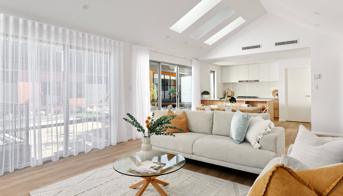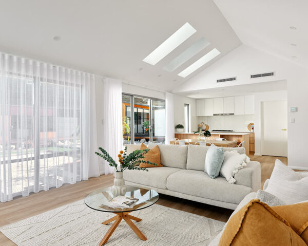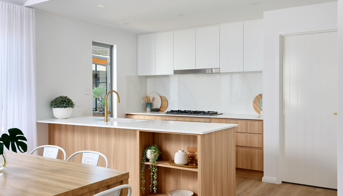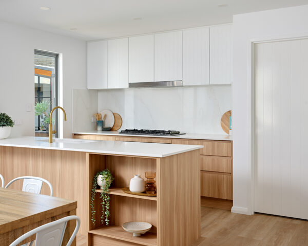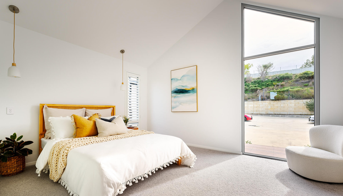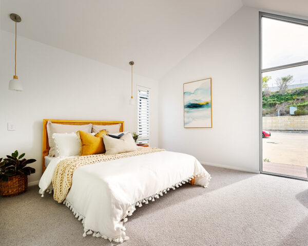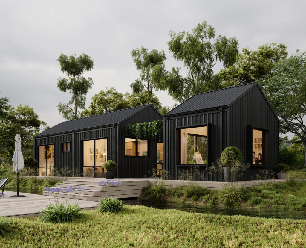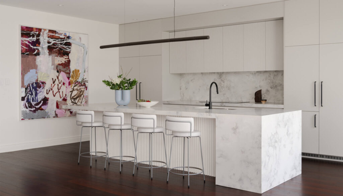Floorplan
Raked ceilings enhance the spacious feel of the home
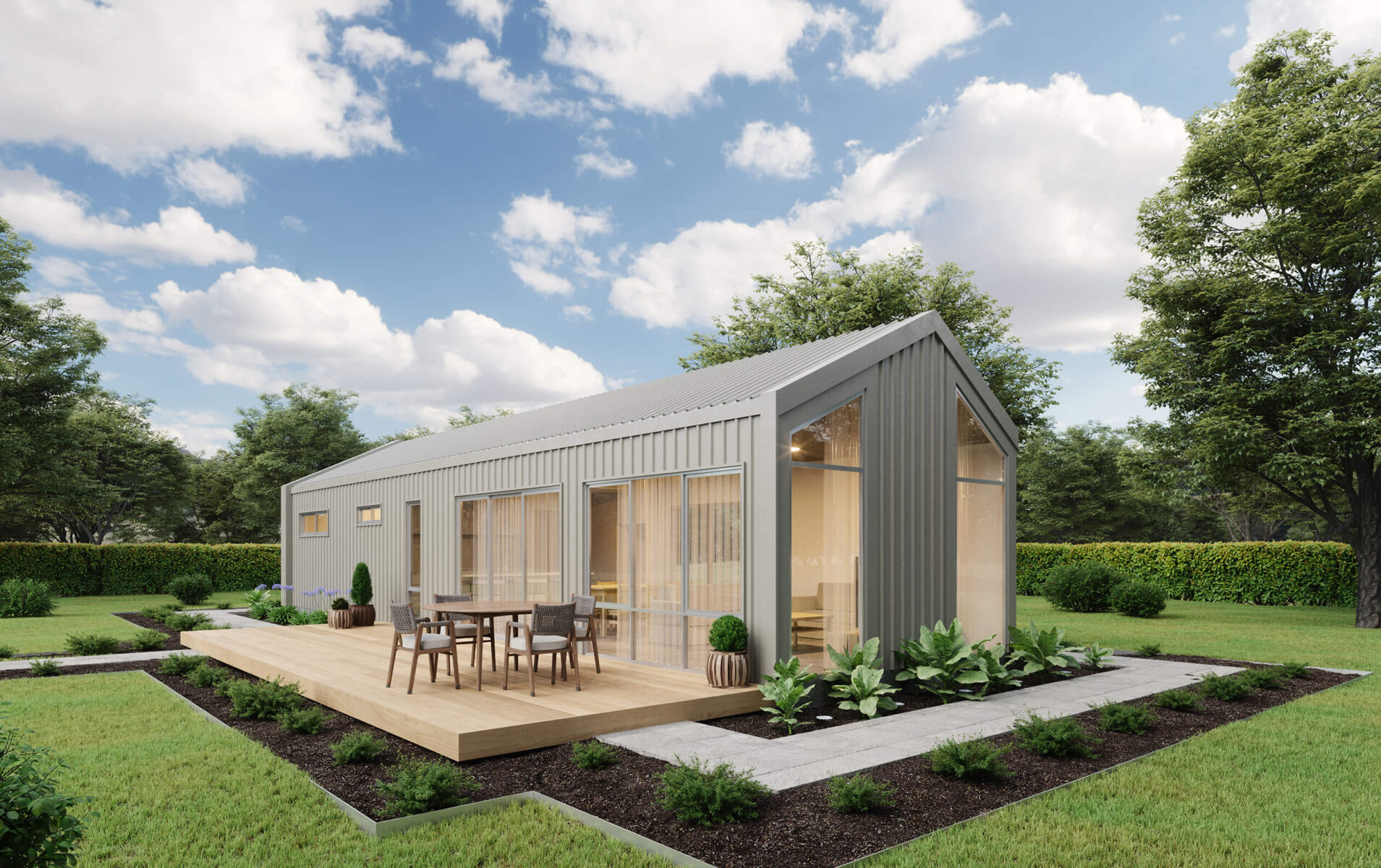
Amenities & Features
Say hello to the Shorehouse One, the downsizer’s dream you didn’t know you needed. We’ve taken our award-winning Shorehouse design, trimmed it down to a sleek one-bedroom, one-bathroom version and packed it with all the good stuff.
With eye-catching timber panelling that’ll make your neighbours jealous and raking ceilings for that extra "wow" factor, this is downsizing without compromise. The open-plan kitchen, dining, and living area is perfect for hosting dinner parties, or just pretending you’re hosting while you enjoy a quiet night in.
Shorehouse One is small but mighty and ready to impress.
Images are for illustrative purposes only.
Open Plan Kitchen, Dining & Living
Centralised kitchen with overhead cupboards and stone benchtops
Stunning Modern Elevation
Architecturally designed elevation with expansive timber panelling
Spacious Bathroom
Featuring double-sized shower and Caroma finishings
Raked Ceilings Throughout
Adding to the spacious feeling in the home
PIQUE Specification
The PIQUE philosophy is one of delightful curiosity. Find more to delight, inside and out, with the range of PIQUE standard inclusions.
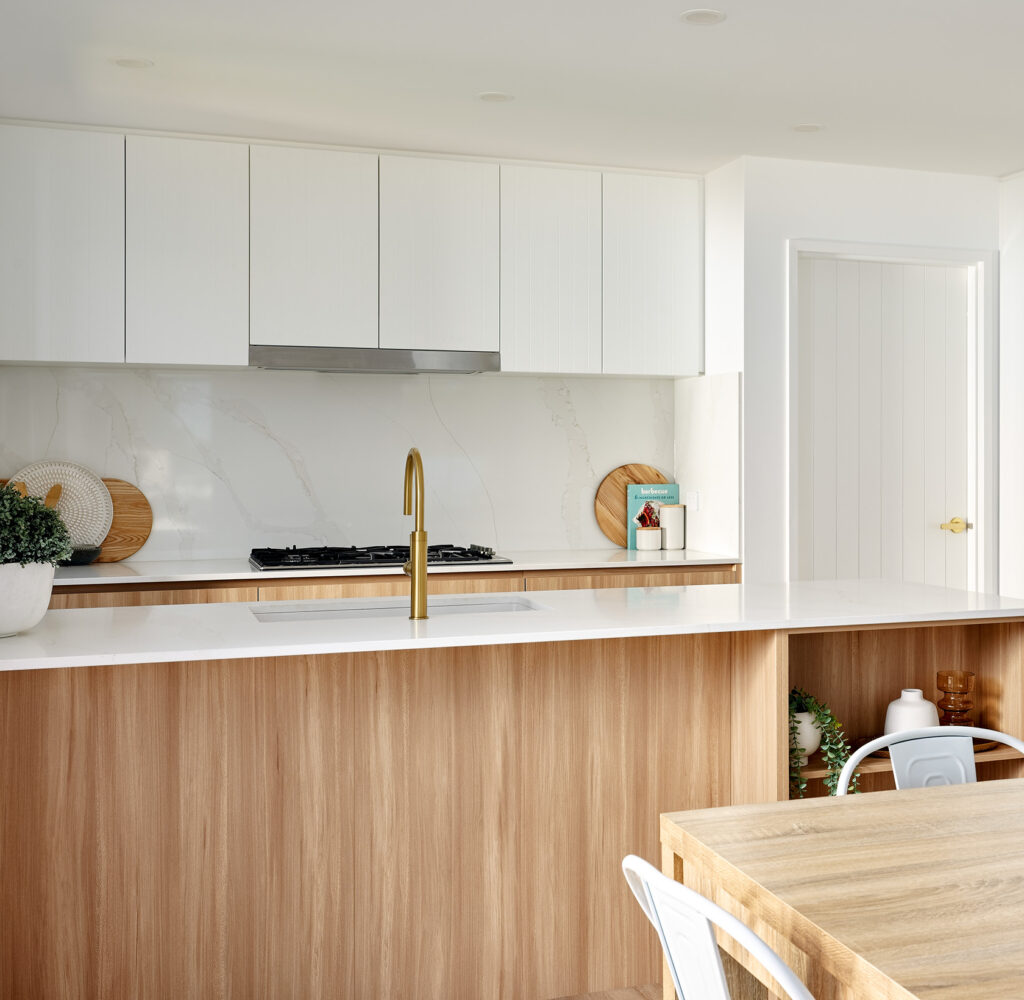
We create beautiful bespoke homes, built to PIQUE standards
PIQUE brings industrial innovation to a modern design sensibility. No matter your needs or living requirements, there’s a home that will meet your expectations of comfort, design sensibilities and our commitment to quality. You’ve never built a home quite like PIQUE.
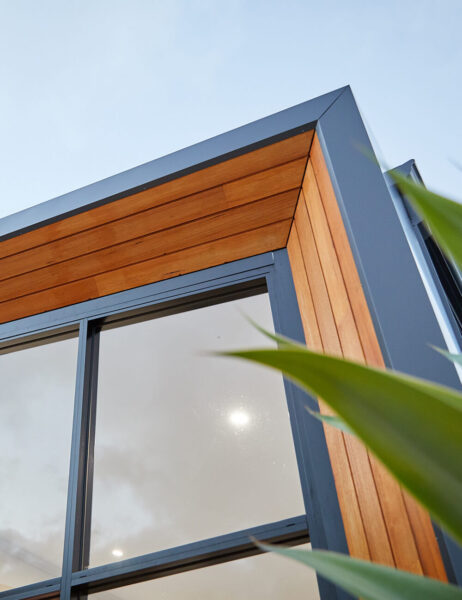
With over a decade of experience in designing and building homes using fabrication technology, PIQUE now brings the modular building methodology to the premium homes market. Beautiful homes, made bespoke, with PIQUE.
