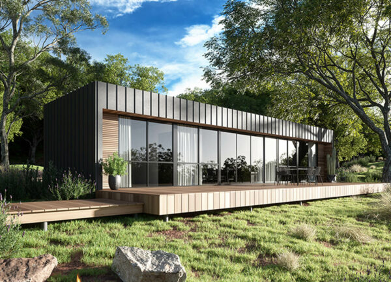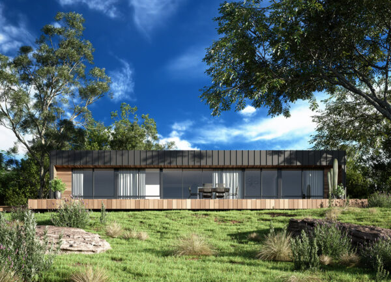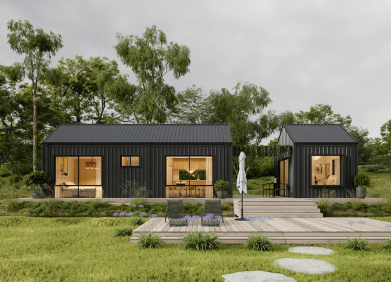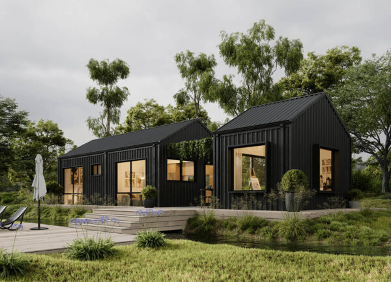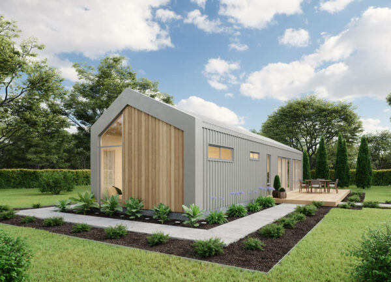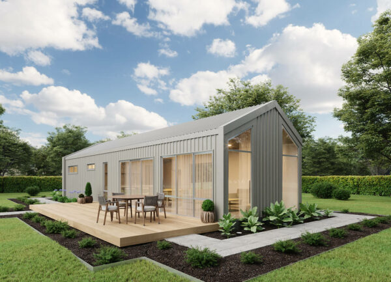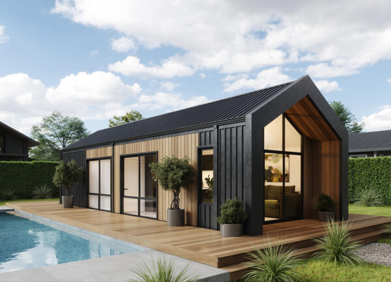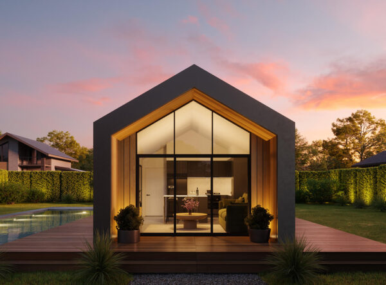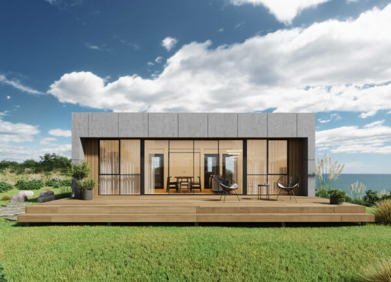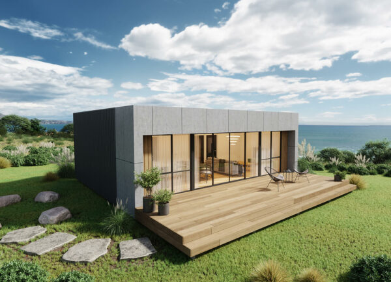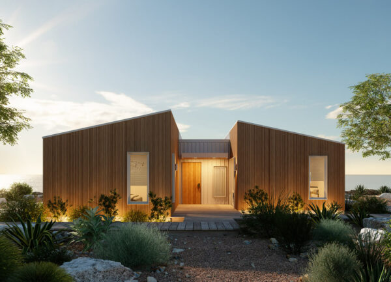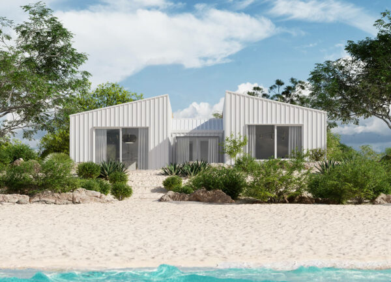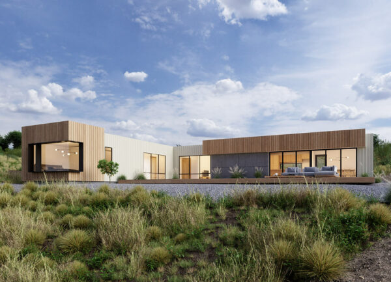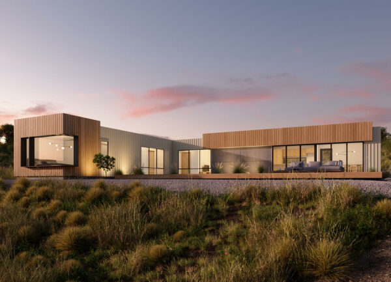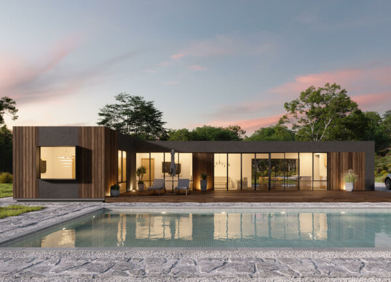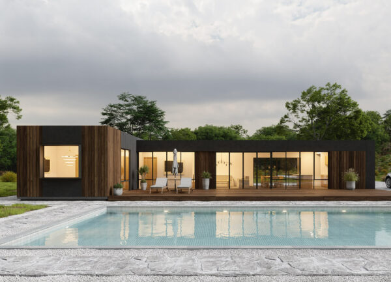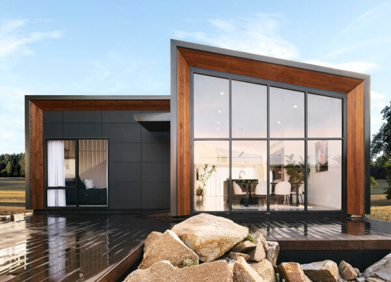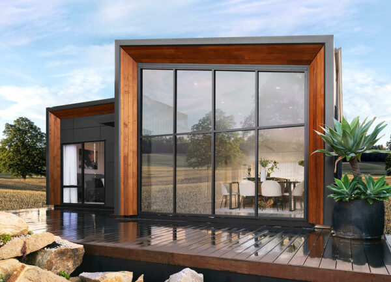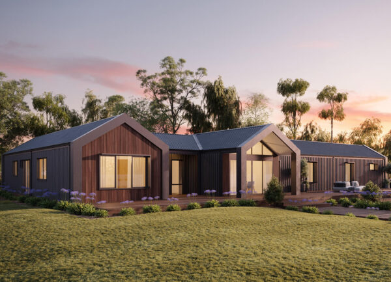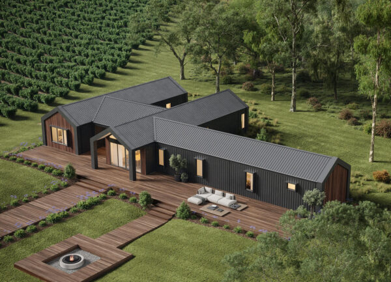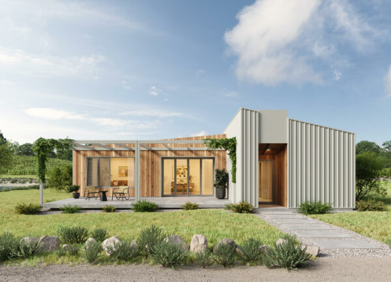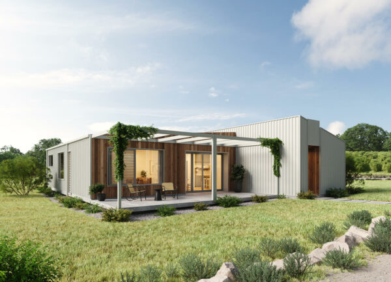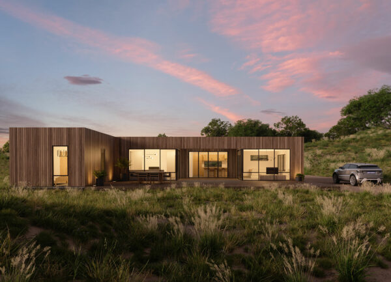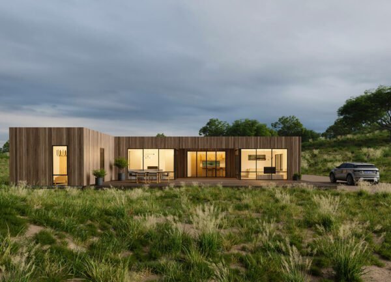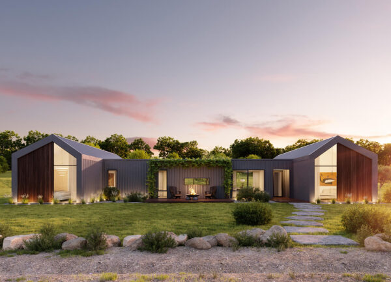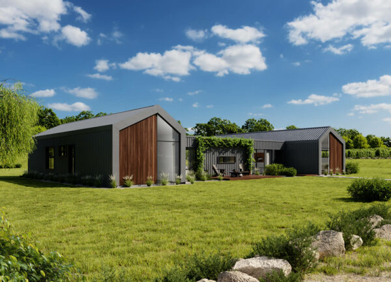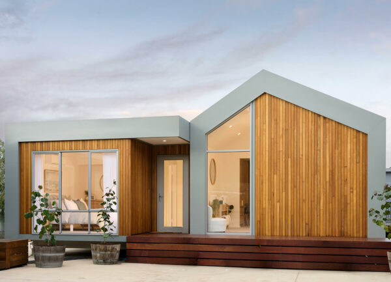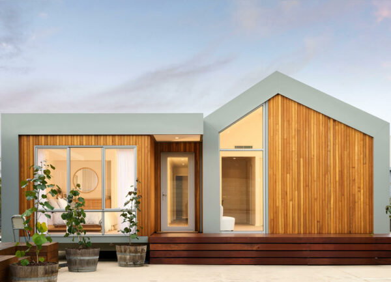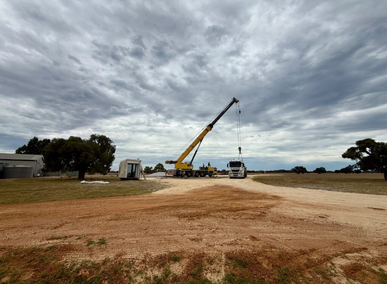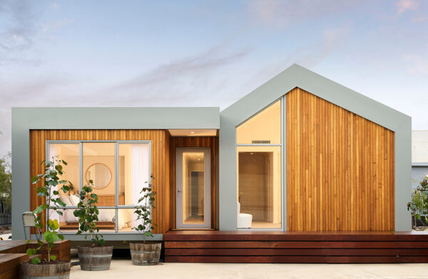Siting and Design
What are modular homes?
Modular homes are prefabricated houses built in modules within a factory setting before being transported to the site for installation. They are constructed to the same building codes and standards as conventional homes and offer design flexibility.
Do you have any homes on display?
PIQUE has a display village in Gnagara, and we welcome you to visit and chat with one of our knowledgeable PIQUE sales and design consultants.
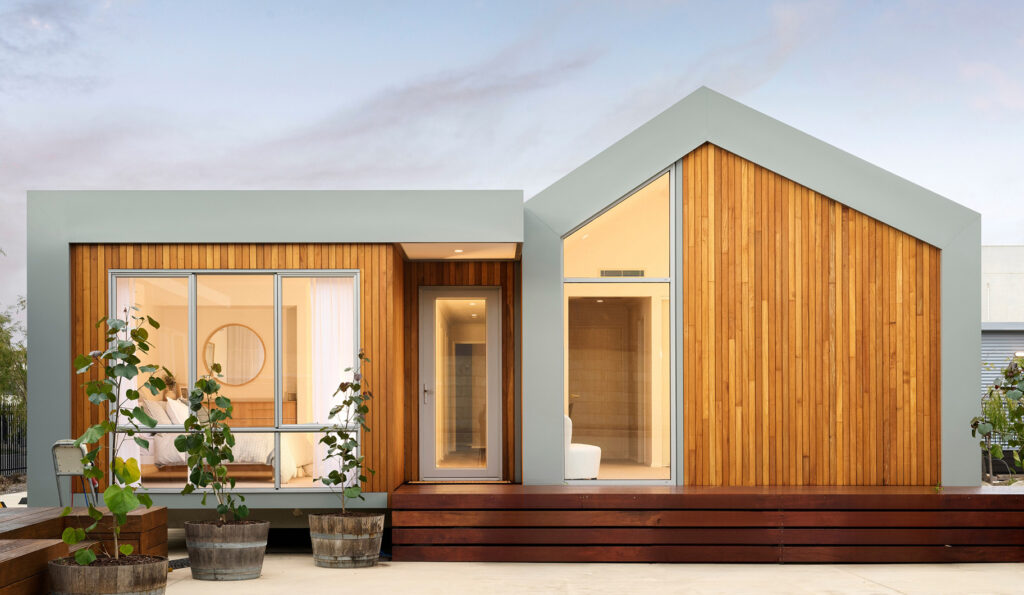
Do you deliver outside of Western Australia?
Unfortunately we are only able to deliver to locations within Western Australia.
How do modular homes work?
At PIQUE, we construct your modular home in a controlled environment to ensure precision, efficiency, and faster build times.
Our process (Discover our process) begins with a conversation—we listen to your ideas, discuss your requirements, and go over the specifics of your block. From there, we dive into home design, with our thoughtfully crafted designs providing a strong foundation.
Once all approvals are cleared, your home is built in one of our facilities. As construction progresses, site preparation happens simultaneously, ensuring the foundation and utilities are ready. Once your home is complete, we transport it in modules to your site. From there, it’s a simple process of connecting all utilities and finalising details, so your home is ready to move into.
What size are the modules?
PIQUE offers modular home designs ranging from 1-bedroom to 4-bedroom layouts, with module widths varying by design to suit different needs. If you can’t find the right size, PIQUE can customise any specific design requirements.
How are modular homes connected?
At PIQUE, our installation team expertly connects the modules on-site. They are then securely fastened to the foundation using advanced techniques, ensuring stability and full compliance with building codes.
How does buying a modular home work?
Buying a modular home starts with selecting a design, customising it to your needs, and making a purchase. The process may also involve securing financing, preparing your land, and overseeing assembly and installation.
How much do modular homes cost in Australia?
The cost of modular homes in Australia varies based on design, size, and additional features. At PIQUE, we use a base pricing structure, allowing you to customise and upgrade according to your needs.
What extra costs do I need to budget for?
Additional costs may include land preparation, utility connections, transportation of the modules, and any site-specific requirements or customisations. If you’re unsure what to budget for, contact us and we’ll be happy to assist you.
If you’re unsure of what to look for, contact us and we can help you.
How much does it cost to prepare land for a modular home?
The cost to prepare land for a modular home varies based on location and the extent of the preparation required. It can include clearing land, laying a foundation and connecting utilities.
Can I make changes to the standard floor plans?
Absolutely! If you love one of our designs and want to make changes, we can work with you to get you exactly what you want.
What interior designs can I choose from?
At PIQUE, we offer a range of stylish interior schemes designed to complement your unique preferences. Whether you prefer a sleek, minimalist aesthetic or a warm and inviting interior, our display village at 13 Boom Street in Gnangara showcases our diverse selection.
Visit us to explore our interior options and pick up a copy of our product guide to learn more.
How big can a modular home be?
PIQUE offers a range of home designs, from 1-bedroom to 4-bedroom layouts, with module sizes varying by design. If you require a specific size, PIQUE can customise a design to meet your requirements.
Can a PIQUE home be used to extend an existing home?
In certain circumstances, a PIQUE modular home may be joined to existing homes and structures. Contact us for more specific advice for your property.
How are modular homes made?
At PIQUE, our modular homes are built at one of our facilities. Once the sections are completed, the modules are transported to your site, then assembled and installed on an already prepared and permanent foundation.
How long does it take to build a modular home in Perth?
As a general guide, pre-construction can take a minimum of six months depending on how quickly relevant reports are received (four months if no planning is required), and construction and installation can take between 7-9 months. Please note these are estimated timeframes and are subject to several factors including suppliers and weather.
Can PIQUE homes be installed on a sloping site?
Yes. We work closely with our engineers to design a footing system to suit all sites and will work with you during the preliminary design stage. A benefit of building with PIQUE on challenging sites, is that an engineered footing system is installed prior to the modules being delivered. This minimises site impact and neighbourhood disturbance is greatly reduced as the installation process is much quicker.
Can PIQUE homes be installed on a narrow site?
Yes. In some instances, our trucks cannot get the modules to the required location as the driveway/site is too narrow. In this instance, we may have the option to utilise a crane for the final placement.
What cooling and heating options are available?
Our base pricing for all PIQUE home includes reverse cycle air conditioners to keep you cool in summer and warm in winter.
Materials and Energy Efficiency
How do we choose our internal and external finishes for our PIQUE home?
The PIQUE team will run through all your options during your pre-start session, and you can use any of our homes on display as inspiration.
I want my PIQUE home to be as sustainable as possible. How can I achieve this?
The PIQUE team will go through your plans and come up with a suitable plan for your home design. This includes looking at your windows, shading, and insulation options to control the temperature in the most natural way possible.
Your home will be built offsite one of our Perth factories. During this time, your land will remain untouched as we work on your home. Fewer materials are required while lowering the amount of waste we produce. We follow a system that enables most sites to avoid the need for excavation, including those properties located on a slope.
Additionally, we offer a variety of options to our clients that support the health and sustainability of our planet. These options include the use of paints and stains with low VOCs, solar panels and hot water systems.
Can I add solar panels to my PIQUE home?
Solar panel installations are compatible with the majority of PIQUE homes. Our team will be able to provide you with a solution that is best suited for your home, region and site orientation.
I'm interested in 'living off the grid.' What are the most important things I need to know?
Living ‘off the grid’ means that you don’t rely on everyday utilities such as water, gas, sewerage and electricity and manage your day to day needs yourself. We would recommend you do research into ‘off-grid living’ as Australia does have specific conditions and limitations.
What are energy ratings and how do they work?
Energy ratings are measured using a star rating system from 0-10 with a 7-star rating or equivalent required as a minimum. Computer software is used to model the home and takes into consideration things like the construction materials, the local climate, home orientation, its layout, colours and floor coverings.
Permits, Regulations and Compliance
What permits are required?
A building permit is mandatory for all construction, while a Shire planning permit is only required in some cases. Shire planning applications and approvals may take up to 12 weeks. We manage both of these processes on behalf of our clients, and a quotation to obtain these permits is provided at the planning stage.
Will PIQUE help with the subdivision of my land if needed?
Unfortunately, we cannot advise you on your specific case when it comes to subdivision of land. We will always do what we can to help you and can provide you with general advice.
Why do I need a soil test?
It is a mandatory requirement that every new construction site obtains a soil test. Soil testing will assess the soil composition and determine if the ground can withstand the forces applied to it, in turn determining the footings required for the weight of the home. Each site is different, and a soil test will ensure the appropriate footing system is designed for your PIQUE home.
Do I need a Bush Fire Assessment Rating (BAL)?
A Bush Fire Attack Level (BAL) Assessment is required for bush fire-prone areas. All developments on land that is designated as bush fire prone have a legal obligation to consider bush fire and meet the requirements of Planning for Bush Fire Protection 2006 and AS3959 – 200. The PIQUE team can help you with obtaining a BAL assessment for your property.
Who manages the Development Application (DA) with Council?
The responsibility for managing the Development Application (DA) for your modular home can vary. It might be managed by you, your builder or both. If you are unsure about your Development Application (DA) contact PIQUE and we will be happy to help you.
Logistics and Site
How long does delivery and installation take?
Delivery time may vary depending on where you are located. The majority of our on-site installations are completed in a single day. Complex projects may take longer than a day to install.
How will my site be prepared for my PIQUE home delivery?
Following a soil test, an appropriate footing system will be designed for your site. Our standard footing system replaces the need for extensive earthmoving or levelling equipment. The footing locations are determined by our plans and the pre-built modules are fastened to the footings.
How much are transport costs?
Transport costs are dependent on the distance of travel required and the size of the modules. An estimate is calculated early on at the preliminary price stage.
How much is a crane hire?
Crane hire is applicable only to projects with access issues and multiple storeys. For straightforward installations, crane hire costs around $15k. However, for more complex deliveries and longer hire periods, the costs can range from $20k to $30k.
Are PIQUE buildings resistant to extreme climates or weather events such as alpine/desert regions or cyclone prone areas?
Yes, our PIQUE home can be designed to suit any climate in Western Australia. Each module configuration will be designed to harness the specific requirements of your site.
Warranties and Finance
Are PIQUE homes eligible for the First Home Buyers grant?
Yes. However, we encourage you to engage and speak with the governing authority to ensure that your situation and circumstance make you eligible.
What warranties will I get with my home?
We offer a standard 10-year structural warranty on all PIQUE homes.
How is your pricing structured?
Every PIQUE home is unique to its buyer. We work off a base pricing system, which allows you to pick and choose from our upgrades list, this way you get exactly what you want. Our aim is to ensure you know exactly what you’re getting and how much it will cost, with no surprises along the way.
Is PIQUE able to provide any financial advice?
Yes, we work with trusted partners who are familiar with the prefabricated housing industry. If you are unsure of where to start, please feel free to contact us to discuss.
