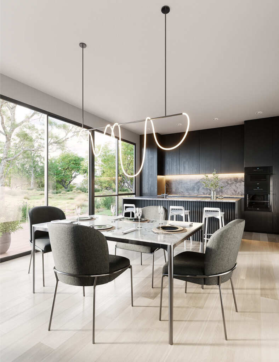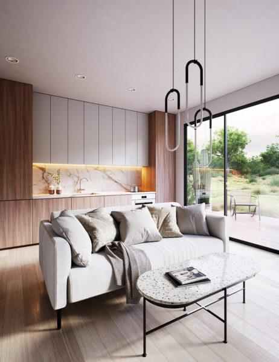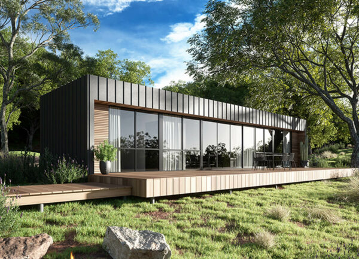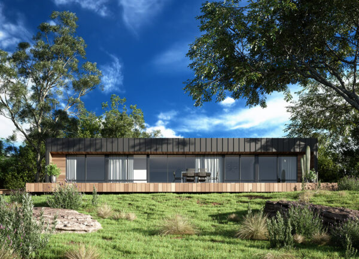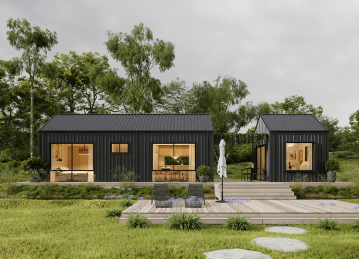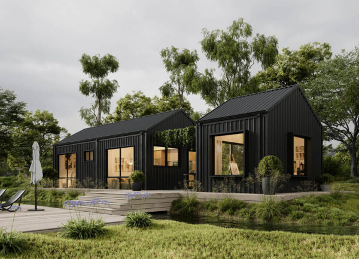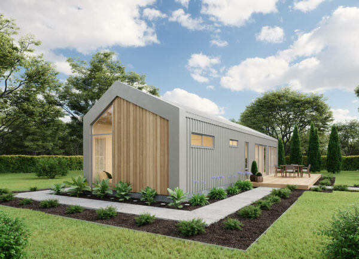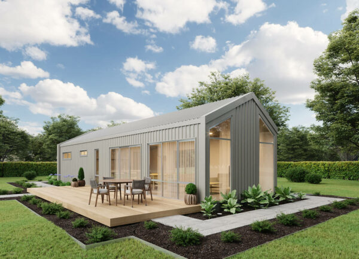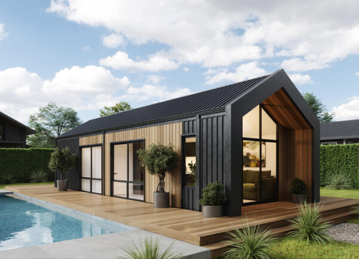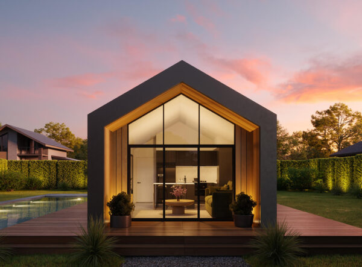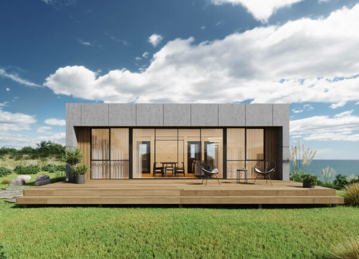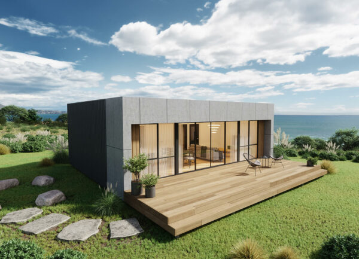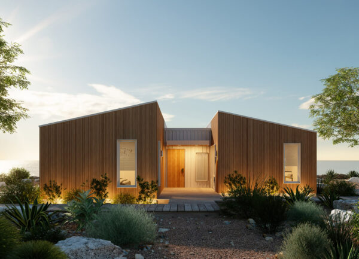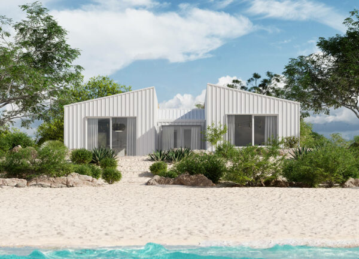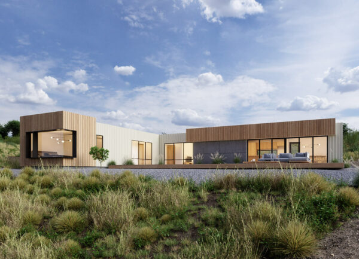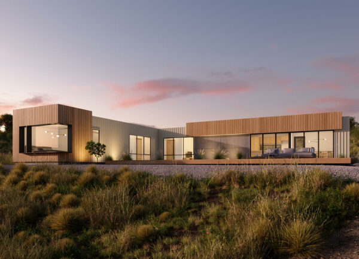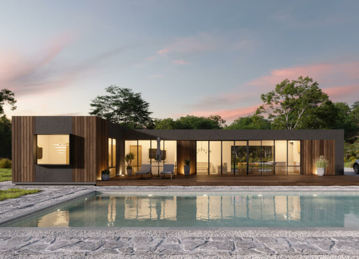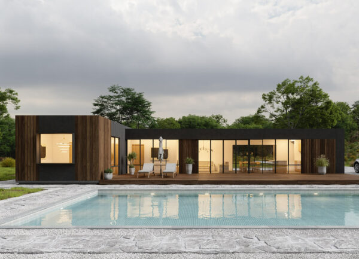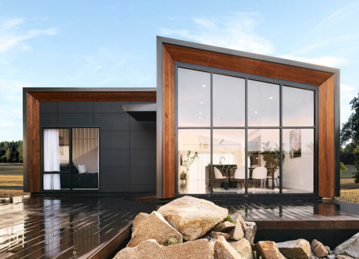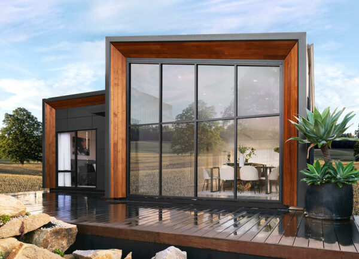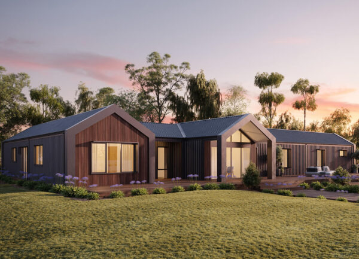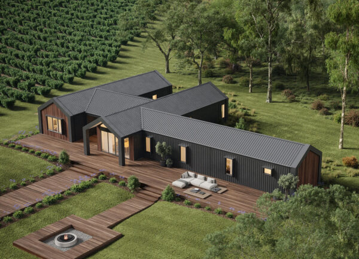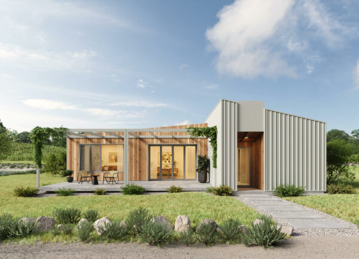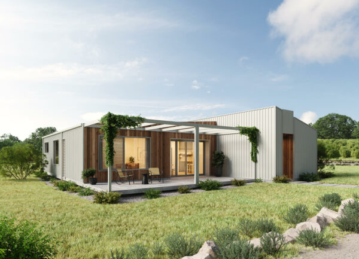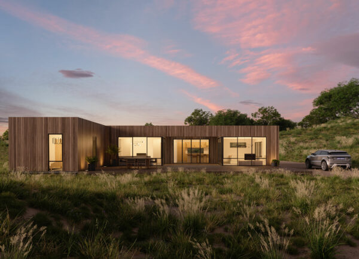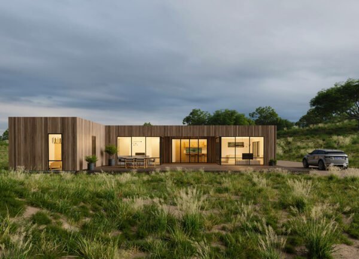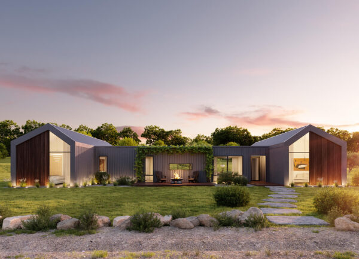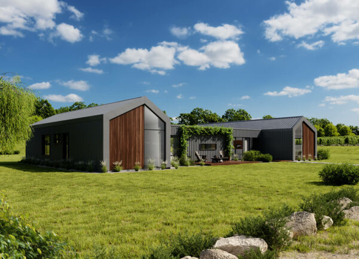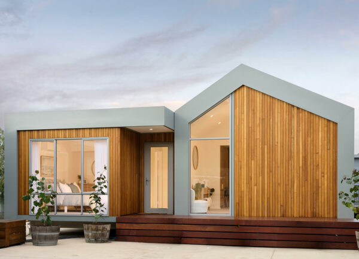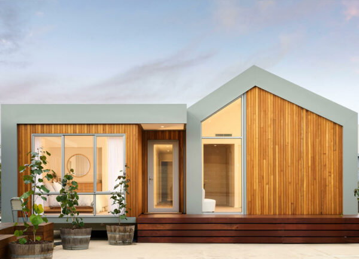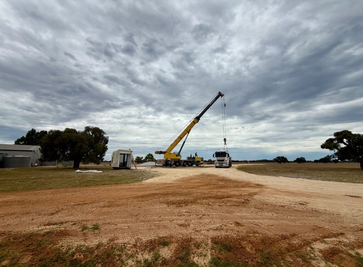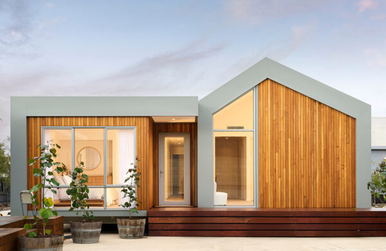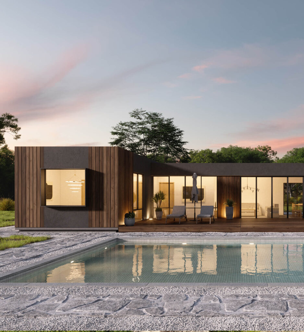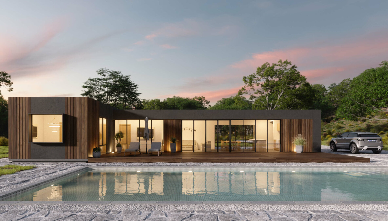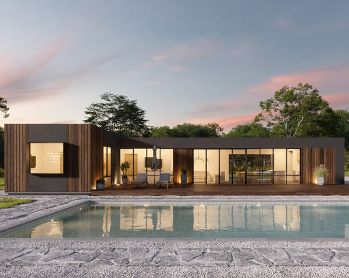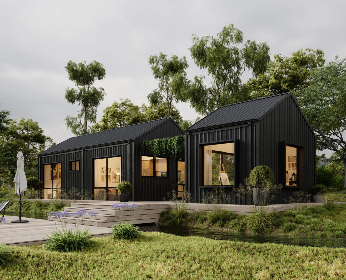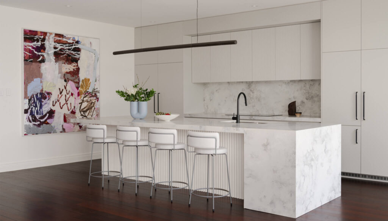Floorplan
The unique floorplan is ideal for rural properties with views
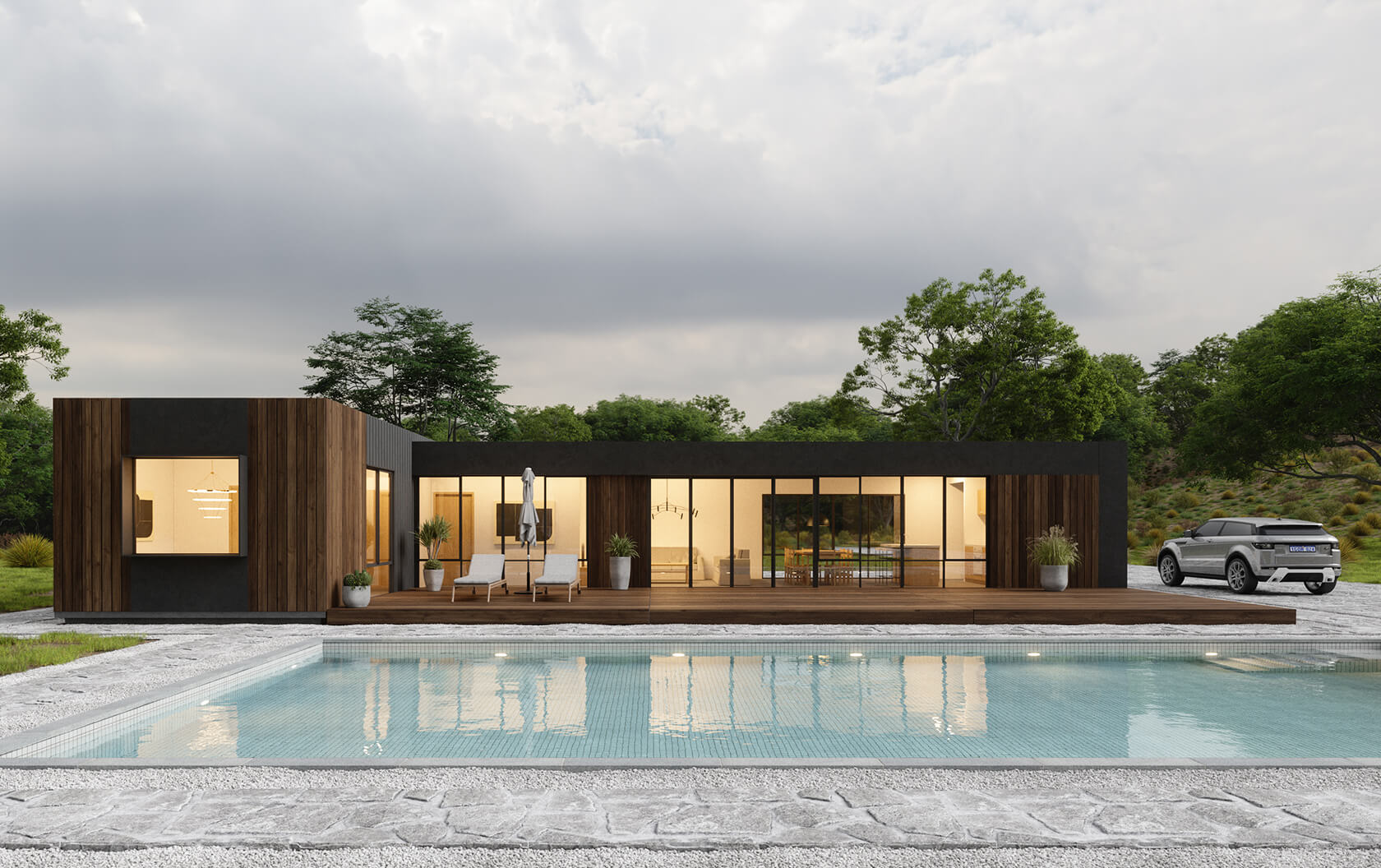
Amenities & Features
Introducing Point Piquet, where natural light steals the show. With windows lining the entire frontage, this home is basically a sun magnet. The unique T-shaped layout gives you loads of space for entertaining while keeping the sleeping quarters tucked away for some well-deserved peace and quiet.
And let’s talk about that master suite — complete with a huge walk-in robe and a spacious ensuite that’s perfect for living your best life. Point Piquet is light, bright and oh-so-inviting.
Images are for illustrative purposes only.
Open Plan Kitchen, Dining & Living
Centralised U-shaped kitchen with overhead cupboards and stone benchtops
Generous Sized Bedrooms
Three spacious bedrooms with sliding robes (walk-in to master), all housed in a separate wing of the home
Large bathroom and ensuite
Spacious bathrooms with double-sized showers and stone benchtops
Stunning Modern Elevation
Architecturally designed elevation features expansive windows to the frontage, affording stunning views
PIQUE Specification
The PIQUE philosophy is one of delightful curiosity. Find more to delight, inside and out, with the range of PIQUE standard inclusions.
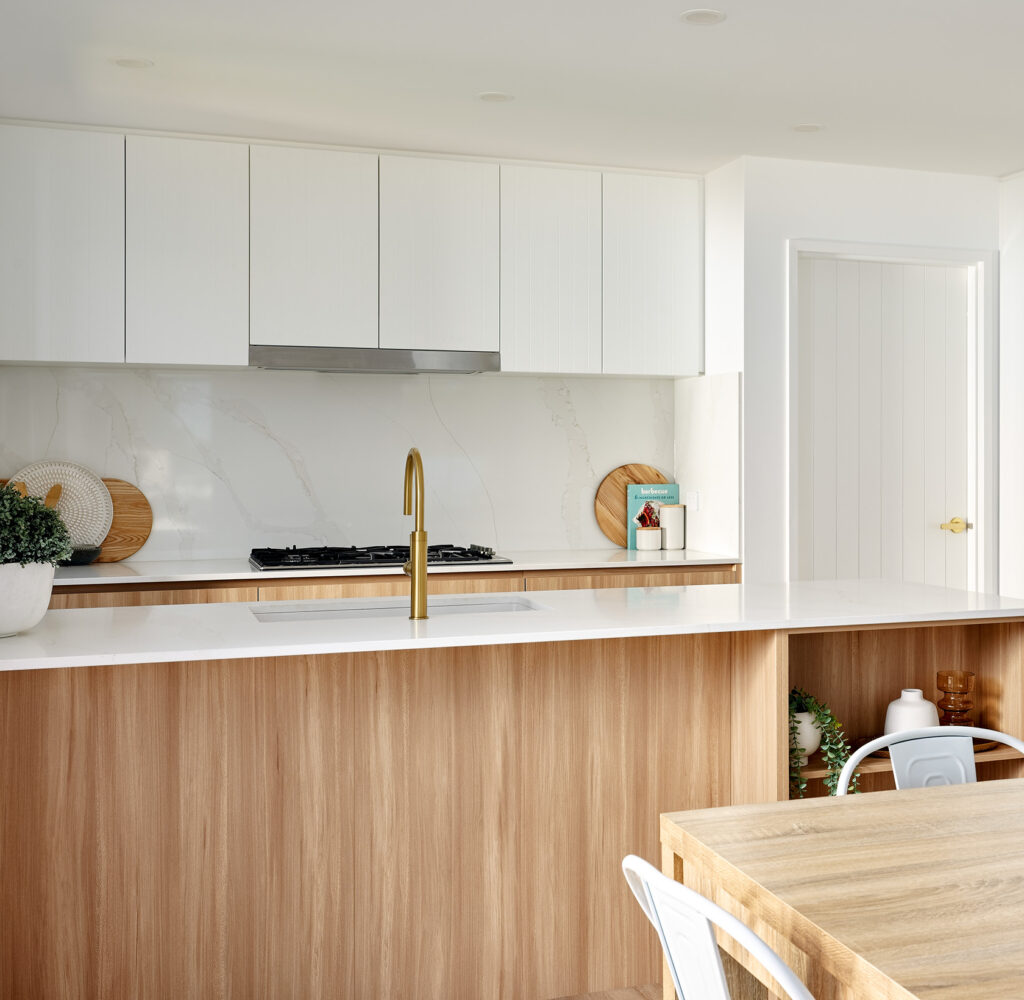
We create beautiful bespoke homes, built to PIQUE standards
PIQUE brings industrial innovation to a modern design sensibility. No matter your needs or living requirements, there’s a home that will meet your expectations of comfort, design sensibilities and our commitment to quality. You’ve never built a home quite like PIQUE.
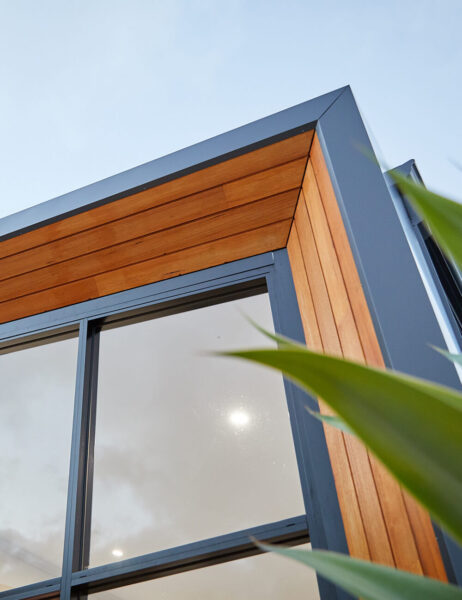
With over a decade of experience in designing and building homes using fabrication technology, PIQUE now brings the modular building methodology to the premium homes market. Beautiful homes, made bespoke, with PIQUE.
