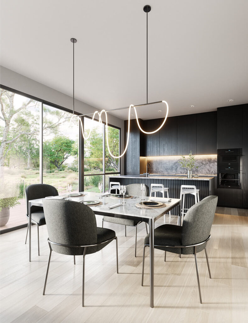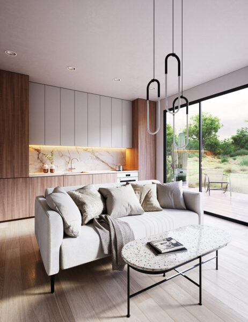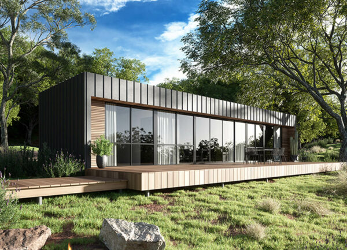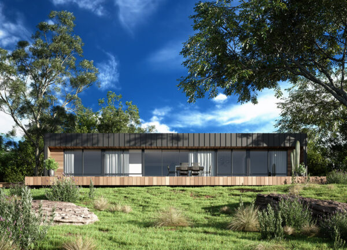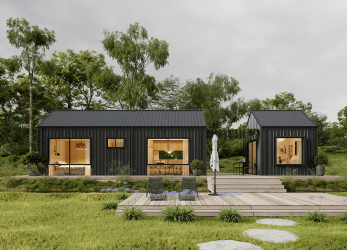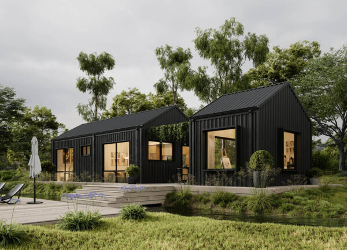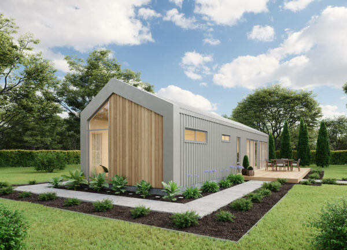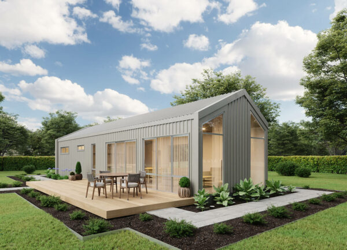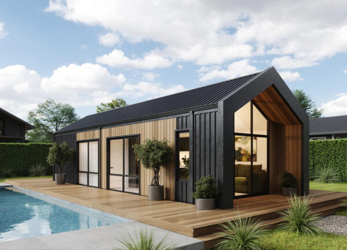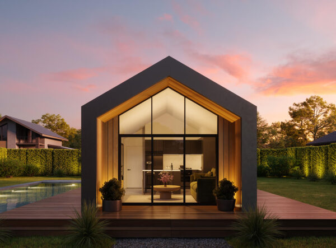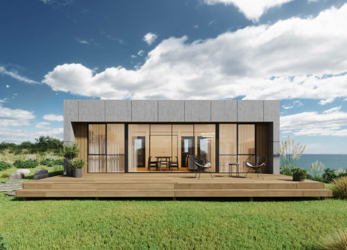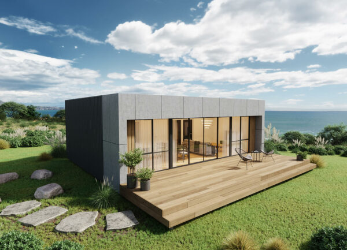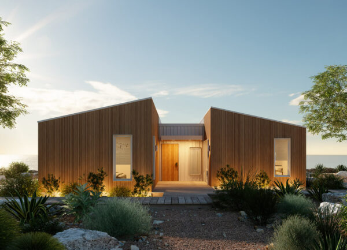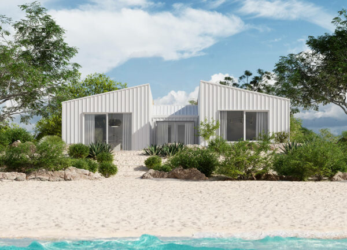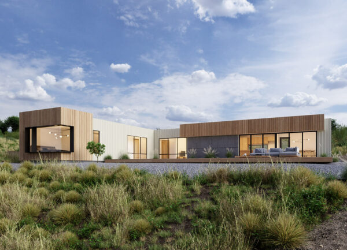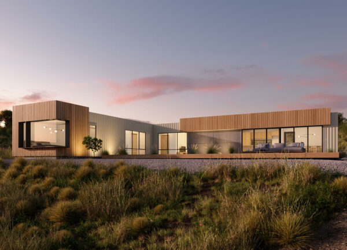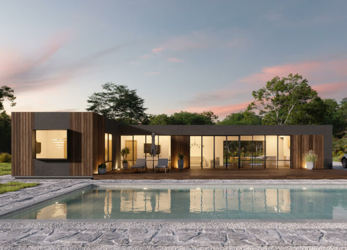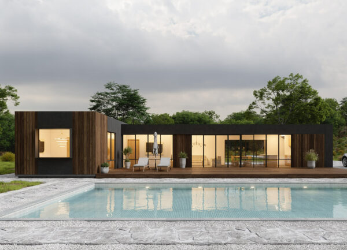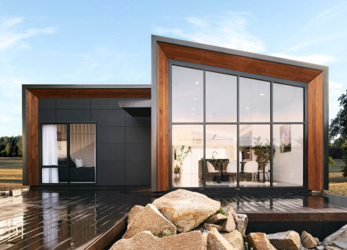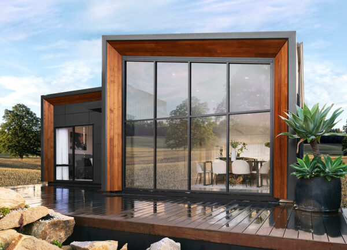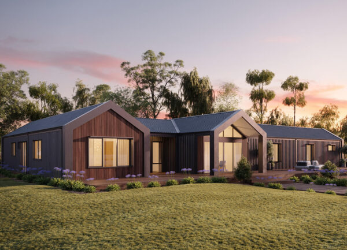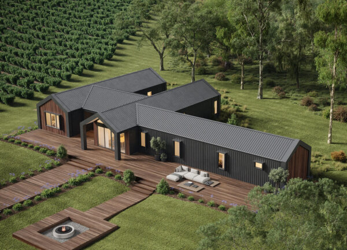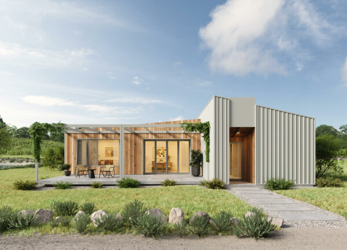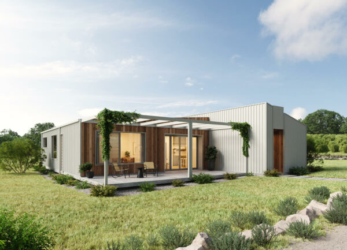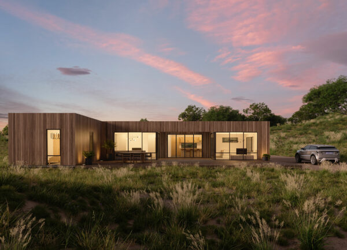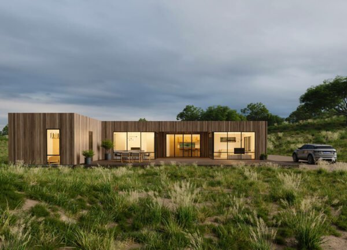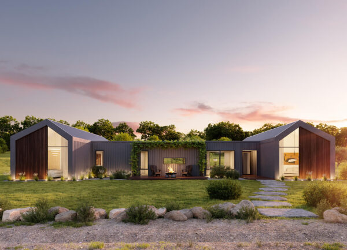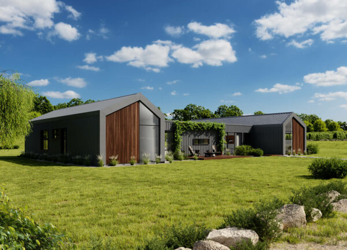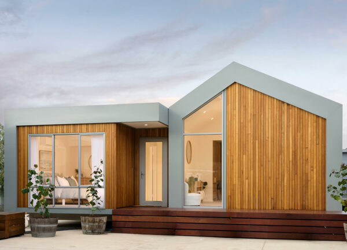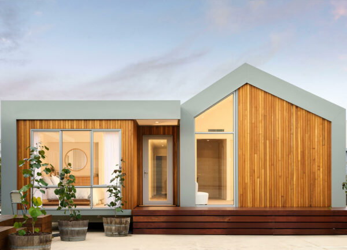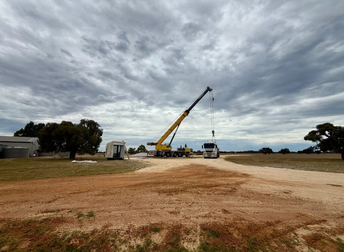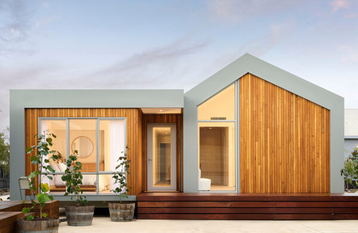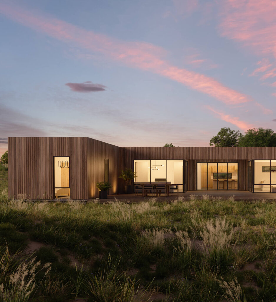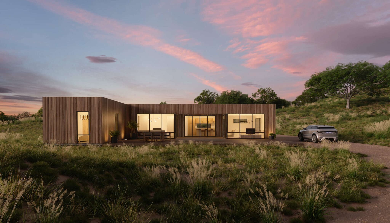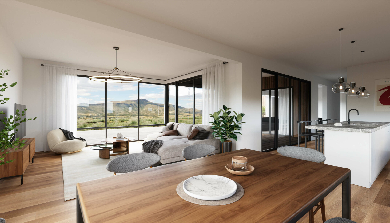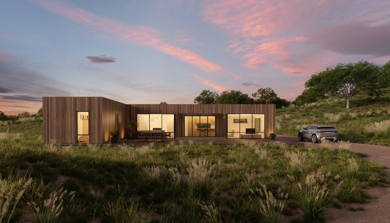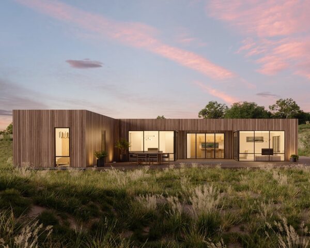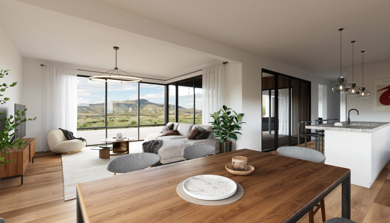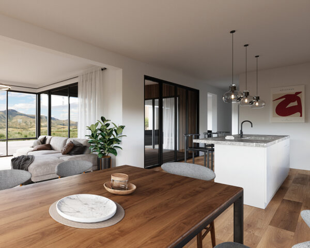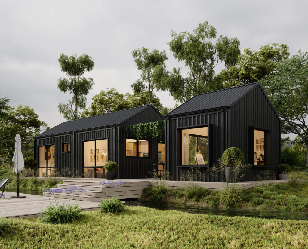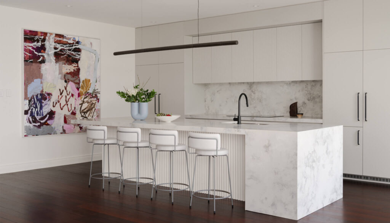Hillside Harmony (Hillside Harmony) Details
Specifications
Floorplan
Boasting a unique floorplan ideal for growing families
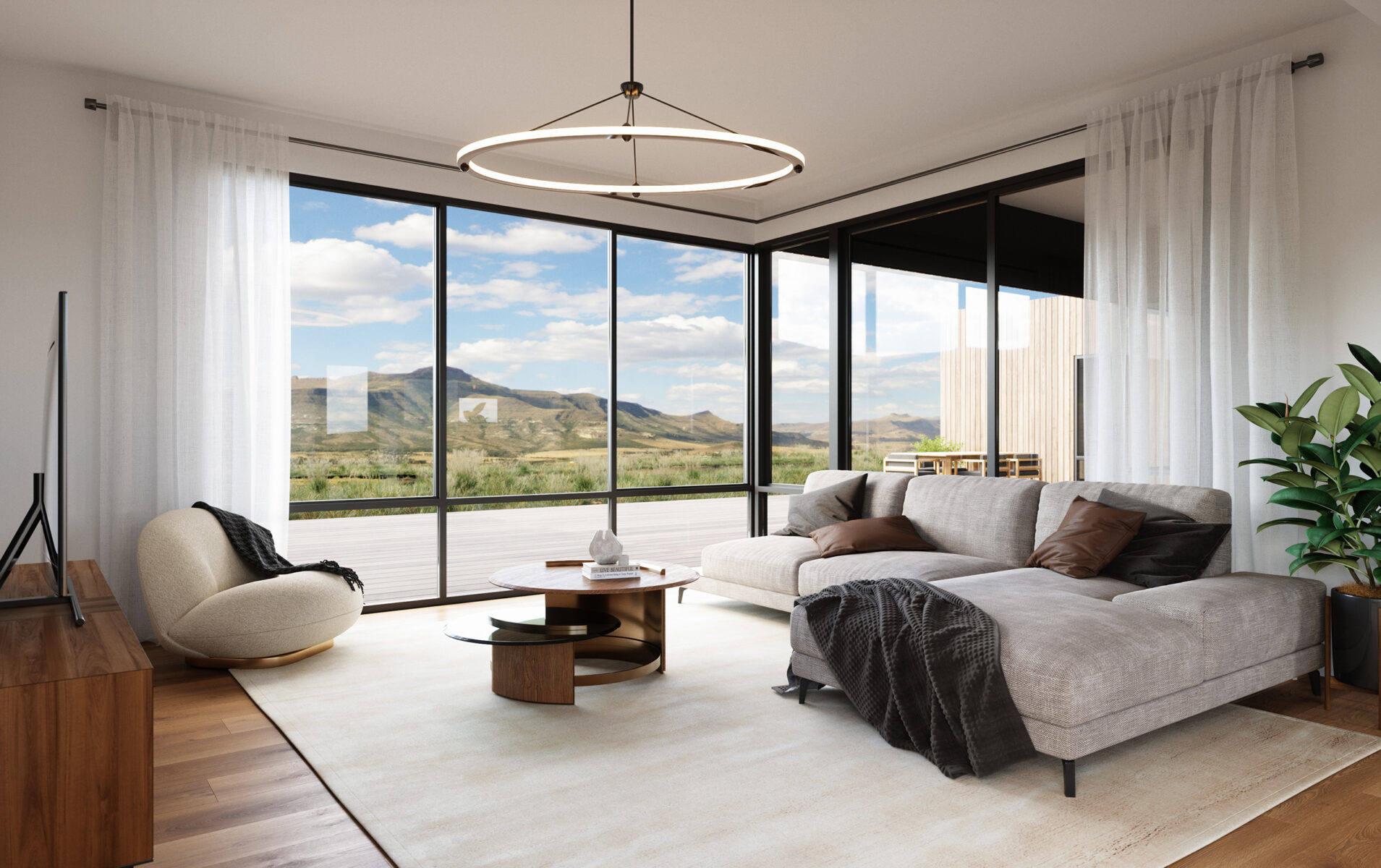
Amenities & Features
If entertaining is your jam, Hillside Harmony is your go-to. With room for everyone, this home brings the party indoors and out. The lounge and separate theatre room are split by a central alfresco area, making sure the good vibes can flow from space to space.
And the kitchen? It’s got a breakfast bar with views that stretch across the alfresco and straight into the great outdoors. Hillside Harmony is all about space, style and a whole lot of good times.
Images are for illustrative purposes only.
Open Plan Kitchen & Dining
Centralised kitchen with overhead cupboards, large island bench and stone benchtops
Generous Sized Bedrooms
Four spacious bedrooms with sliding robes (walk-in to master), all tucked away from the main living area
Large bathroom and ensuite
Spacious bathrooms with double-sized showers and stone benchtops
Separate Home Theatre
Additional theatre room allows space for movie nights at home
PIQUE Specification
The PIQUE philosophy is one of delightful curiosity. Find more to delight, inside and out, with the range of PIQUE standard inclusions.
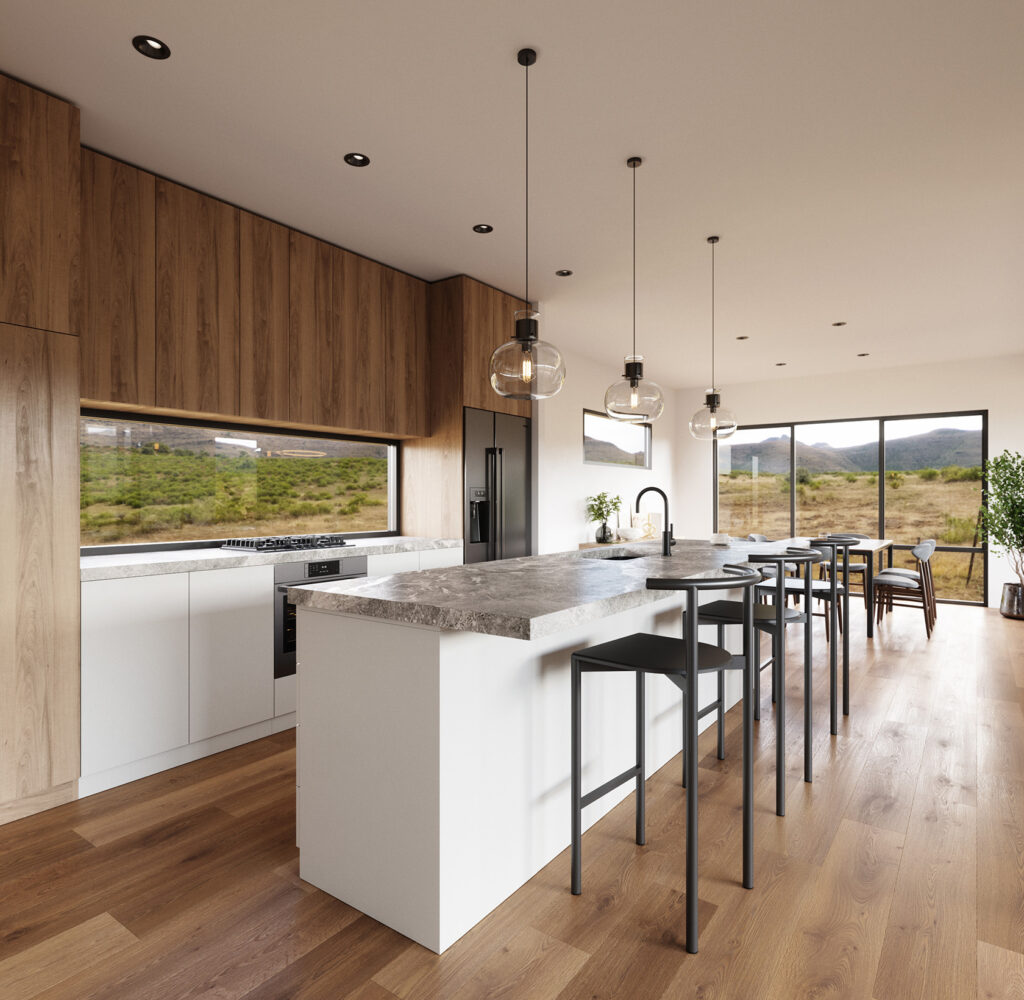
We create beautiful bespoke homes, built to PIQUE standards
PIQUE brings industrial innovation to a modern design sensibility. No matter your needs or living requirements, there’s a home that will meet your expectations of comfort, design sensibilities and our commitment to quality. You’ve never built a home quite like PIQUE.
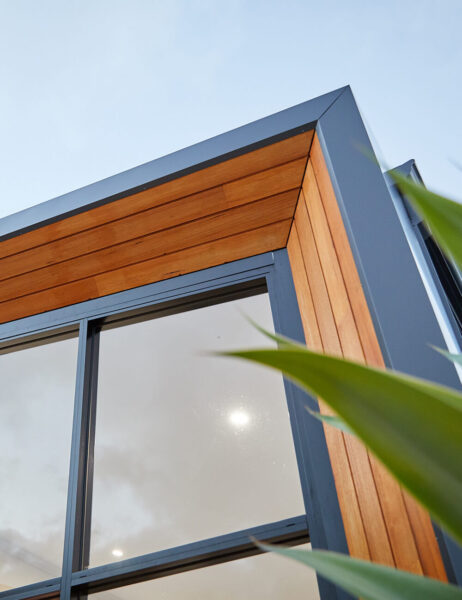
With over a decade of experience in designing and building homes using fabrication technology, PIQUE now brings the modular building methodology to the premium homes market. Beautiful homes, made bespoke, with PIQUE.
