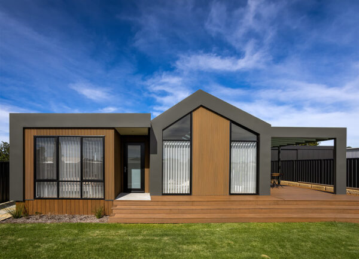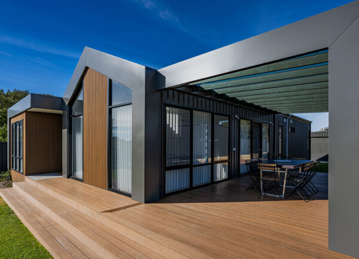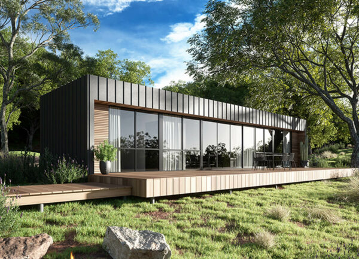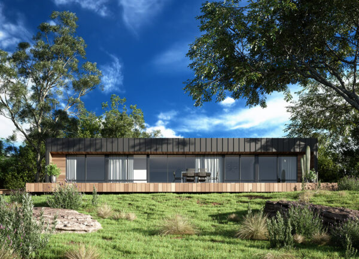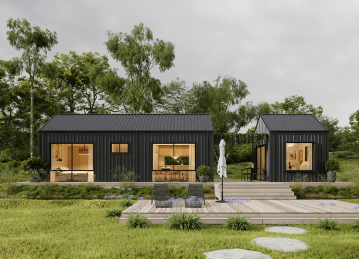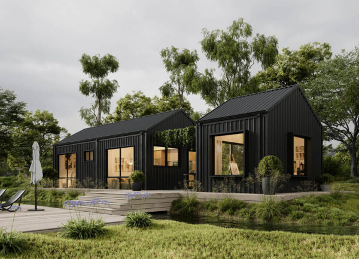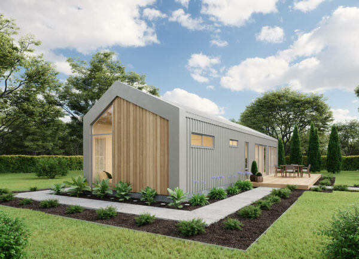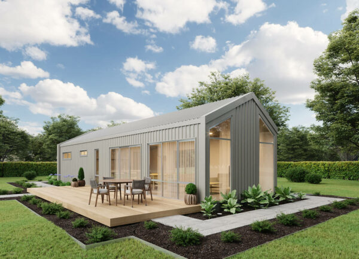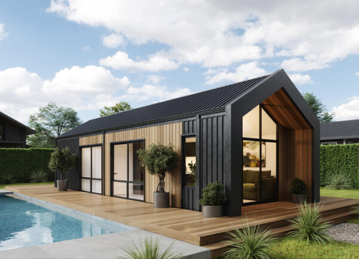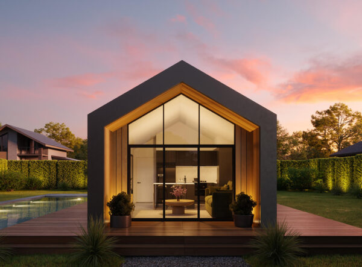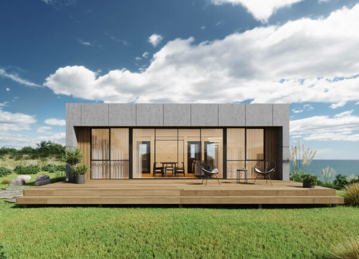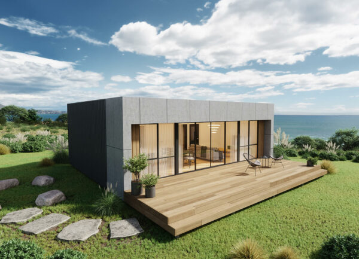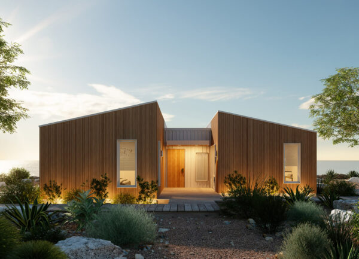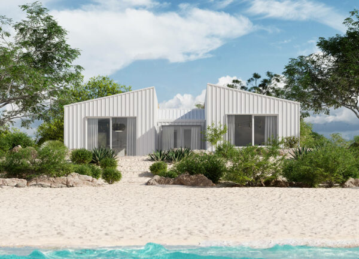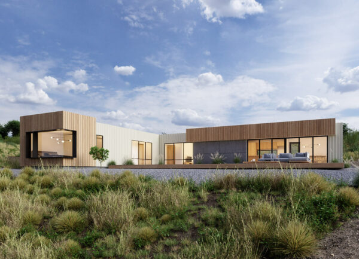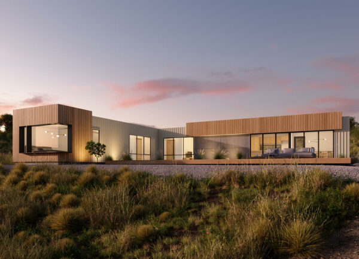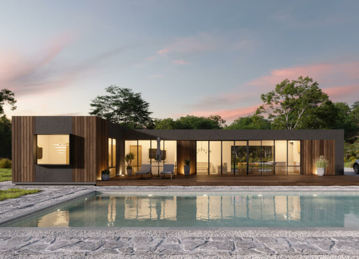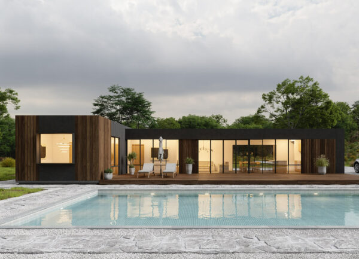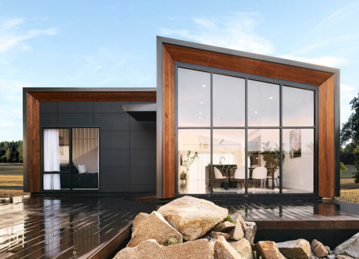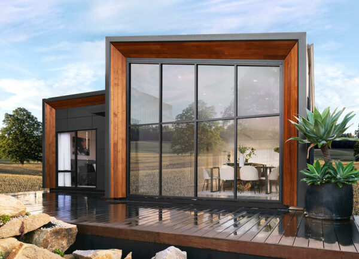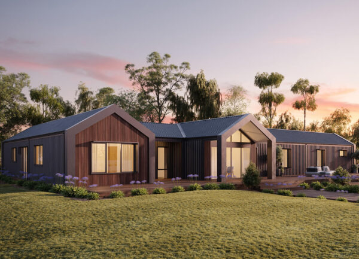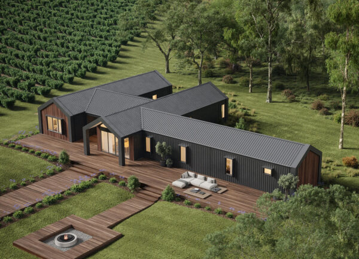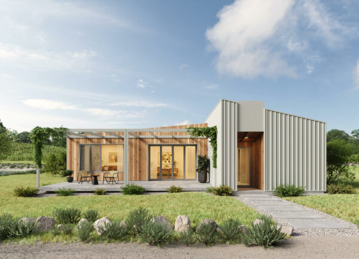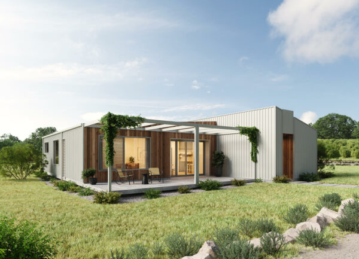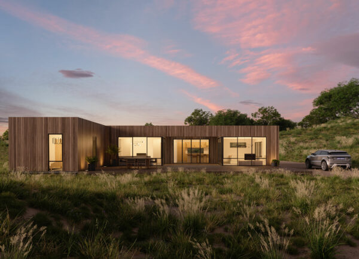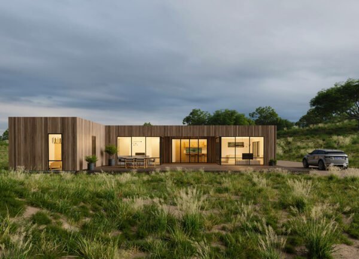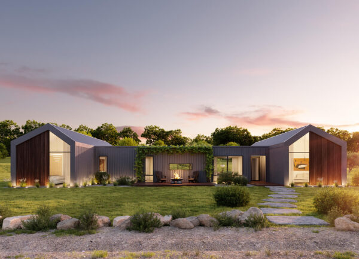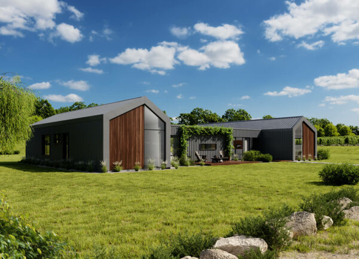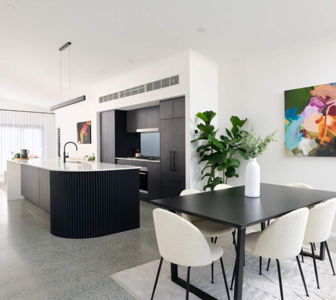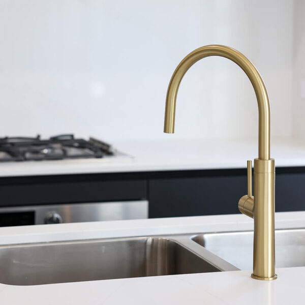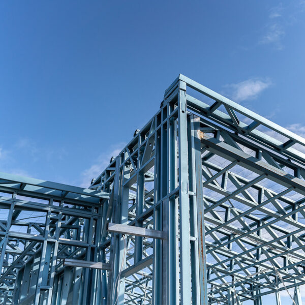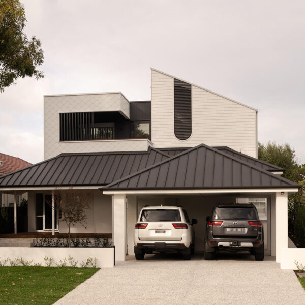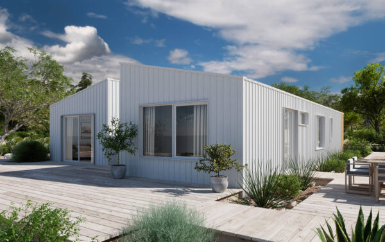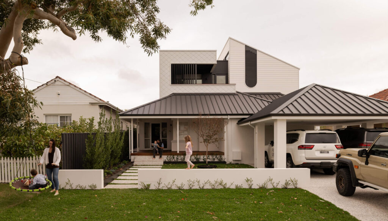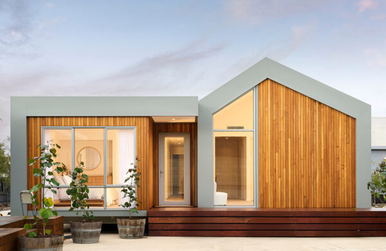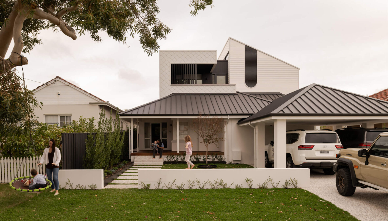
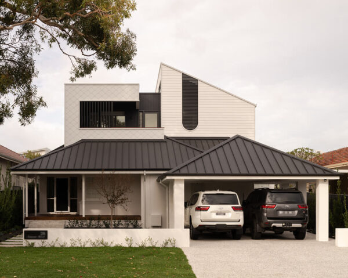
Samson Street
With young children and a 74-year-old house that was quickly becoming crowded, the family decided the only way was up, opting to add a modular second storey rather than moving or rebuilding for this one-off project.
Working with Perth and Melbourne firm Keen Architecture and with styling by Studio Esar, Samson Street has undergone a stunning transformation from a charming mid-century home into a showcase of modular excellence. Originally designed and then put on hold to avoid renovating with a newborn, the home was finished in time for his first birthday. To achieve this goal, three modular pods were manufactured off-site, allowing the family to remain in the home for as long as possible before on-site work began. The three modules were then transported and expertly lifted into place, and within five hours the entire second storey was complete.
AWARDS
* 2025 prefabAUS Smart Building Industry Awards - Best Adoption of Prefabrication Techniques in Construction
* 2024 HIA CSR Western Australia Housing Awards - Modular and Prefabricated Housing of the Year
* 2024 HIA CSR Western Australia Housing Awards - Innovation in Housing of the Year
* 2024 HIA WA Kitchen & Bathroom Awards - Renovated Kitchen Up to $55,000
* 2024 HIA COLORBOND steel Perth Housing Awards - Modular and Prefabricated Housing of the Year
* 2024 HIA COLORBOND steel Perth Housing Awards - Peter Overman Award for Innovation in Housing
* 2024 HIA COLORBOND steel Perth Housing Awards - Renovation/Addition Project $600,000 to $750,000
Photography by Dion Robeson
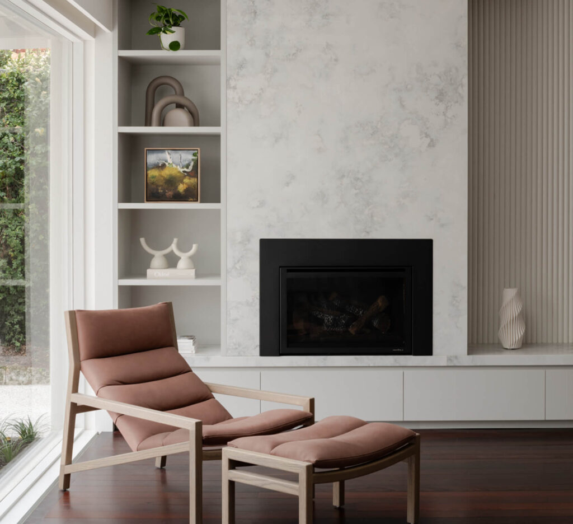
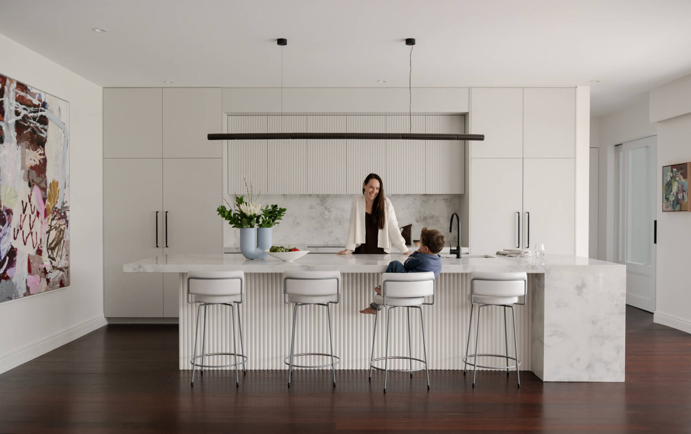
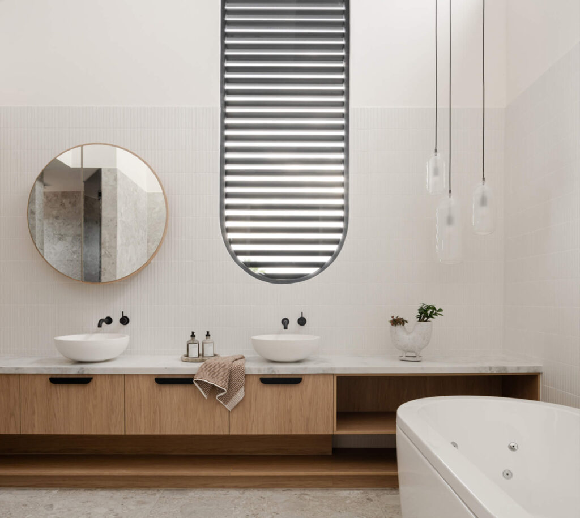
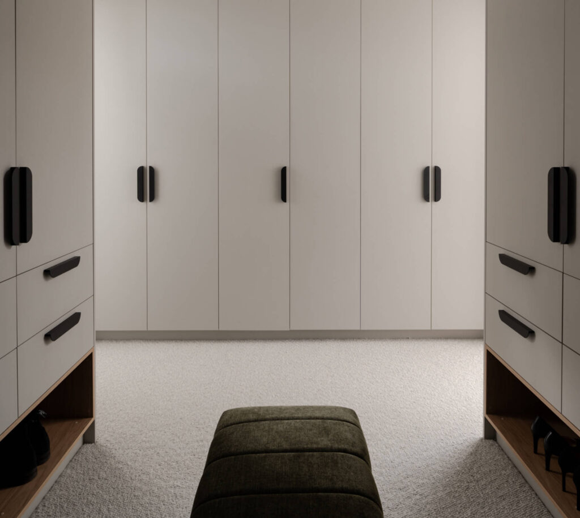
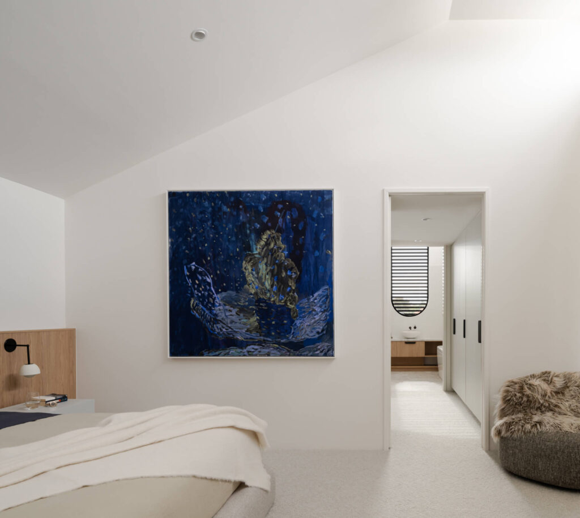
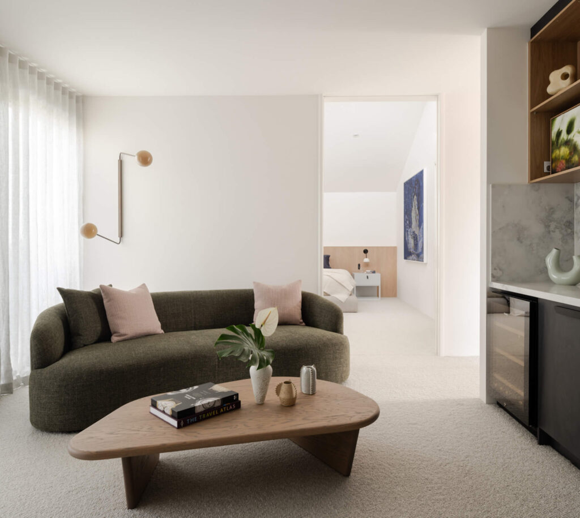
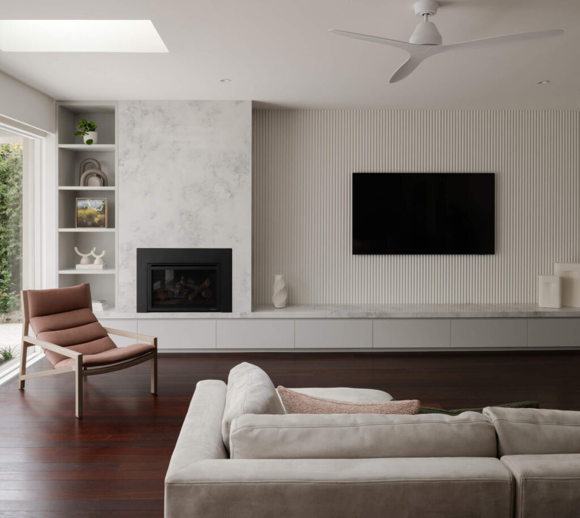
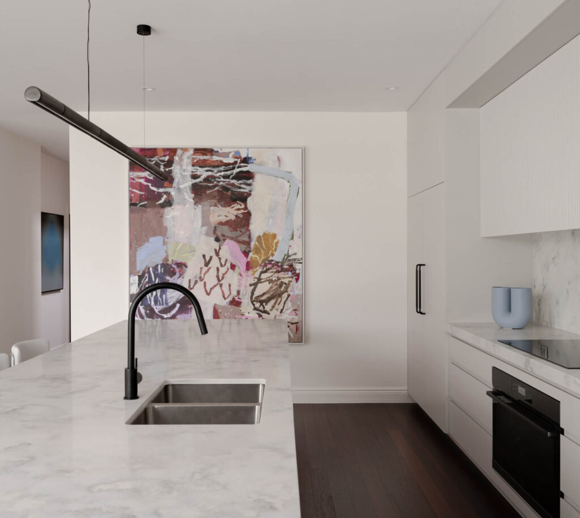
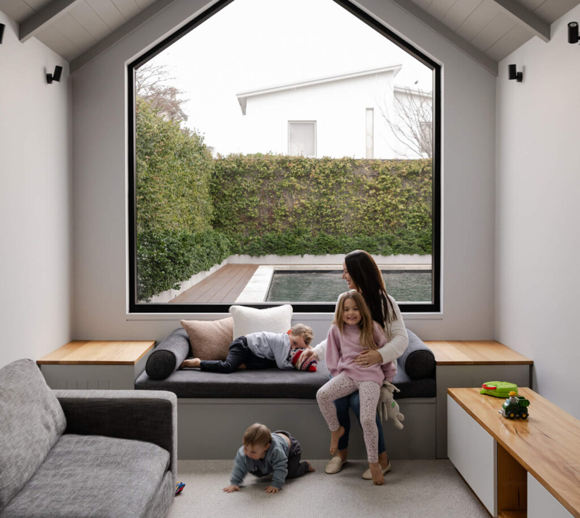
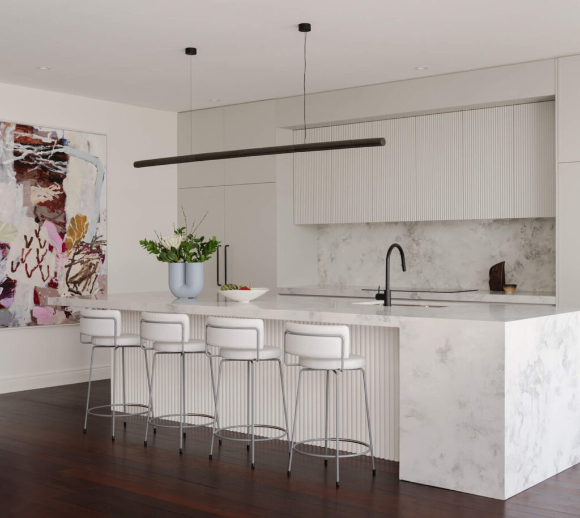
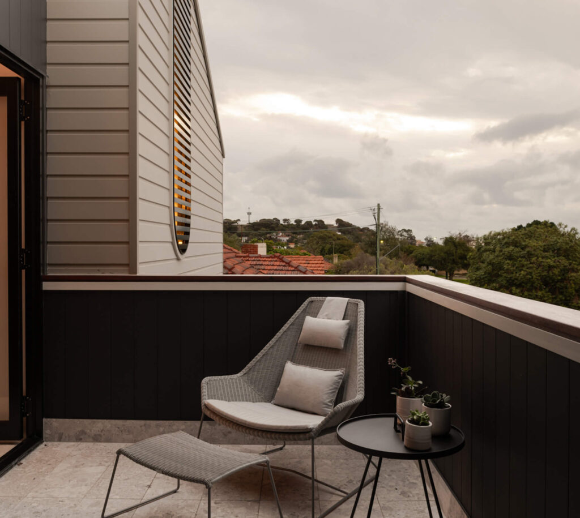
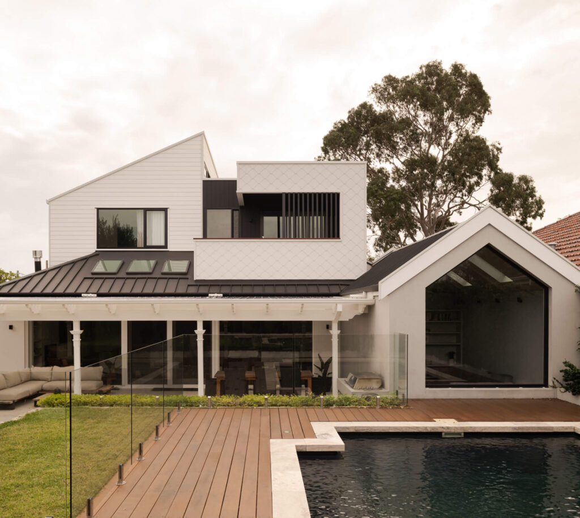
Other Projects
- 5 Bedrooms
- 3 Bathrooms
- 288.4m2 Size
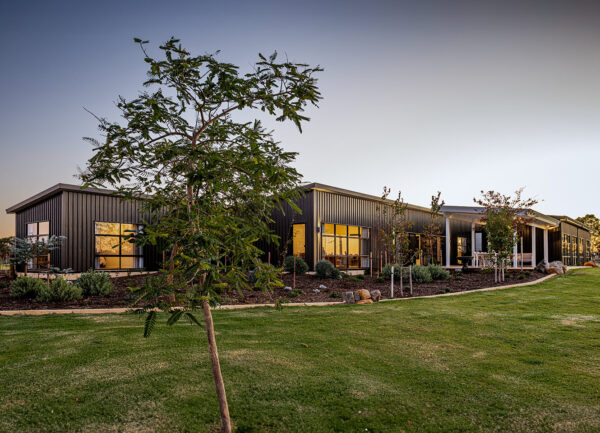
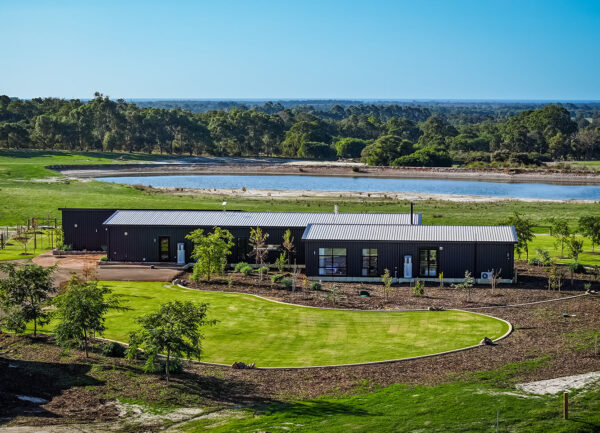
- 2 Bedrooms
- 2 Bathrooms
- 196.43m2 Size
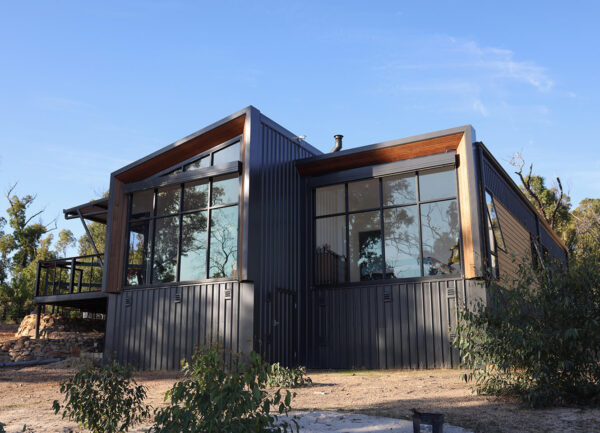
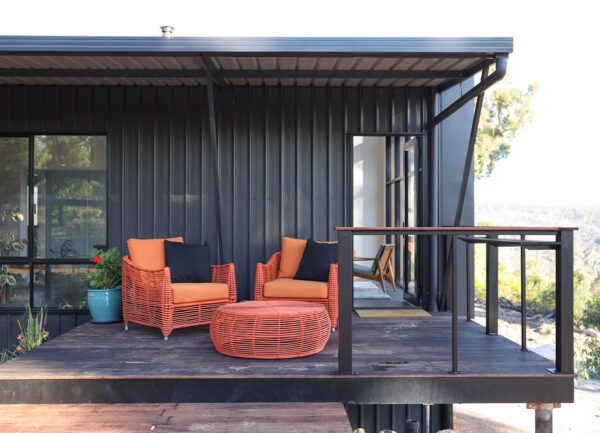
- 3 Bedrooms
- 2 Bathrooms
- 186.9m2 Size
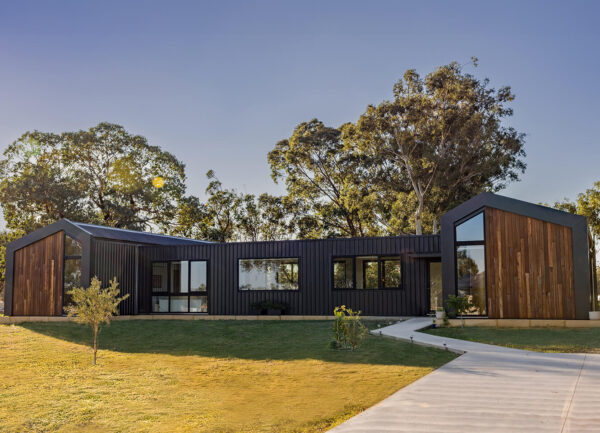
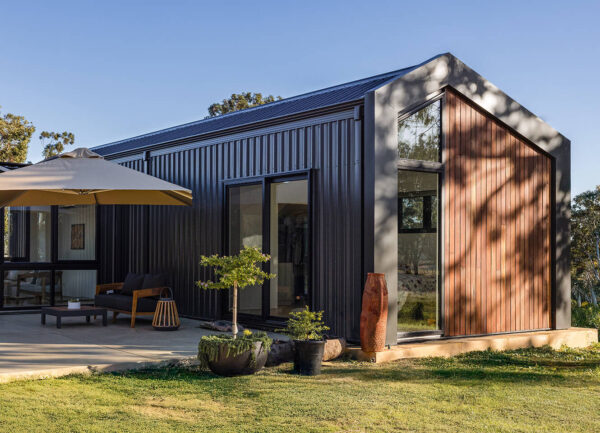
- 4 Bedrooms
- 2 Bathrooms
- 145.2m2 Size
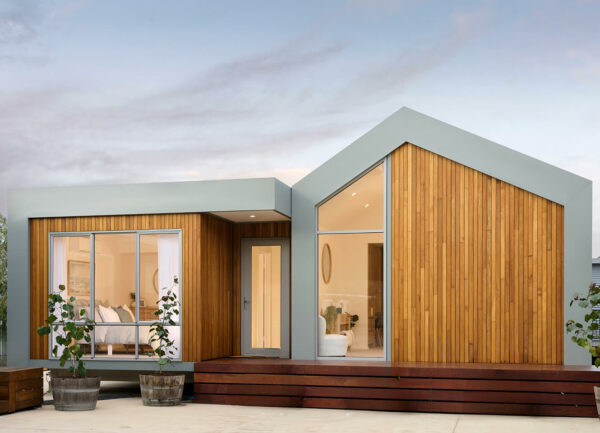
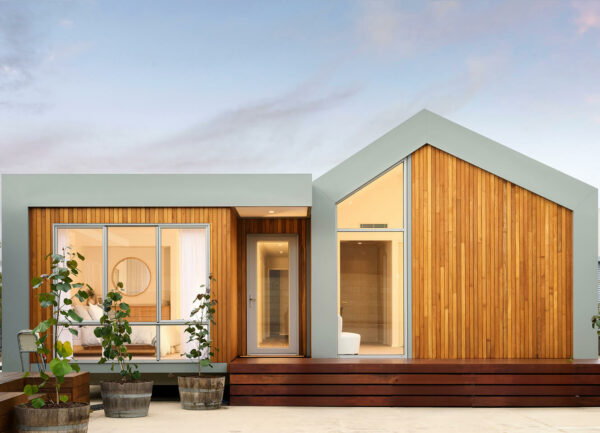
- 4 Bedrooms
- 2 Bathrooms
- 146.2m2 Size
