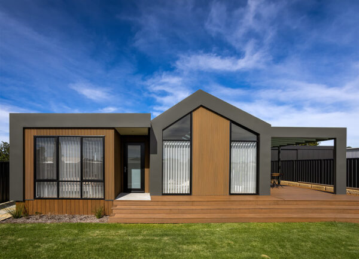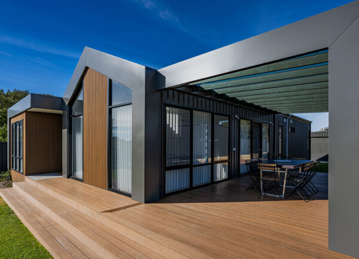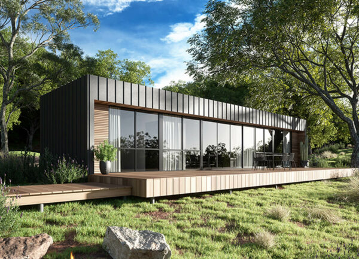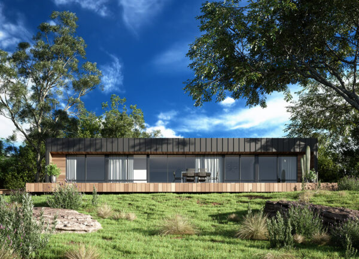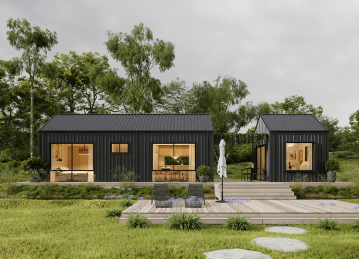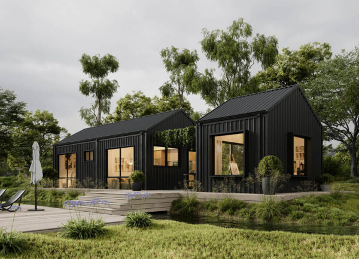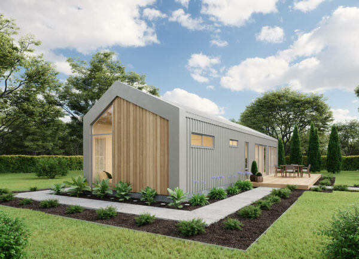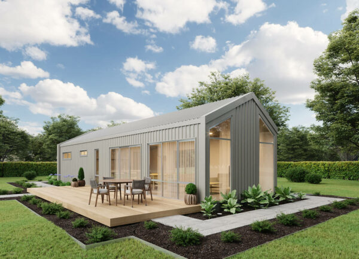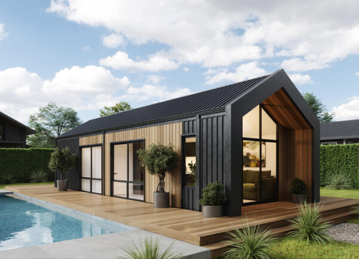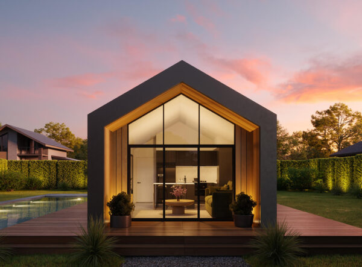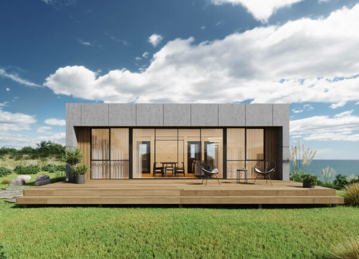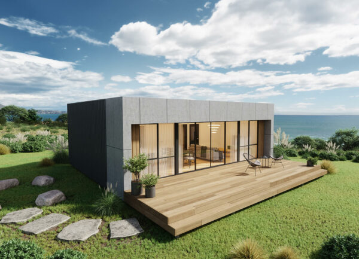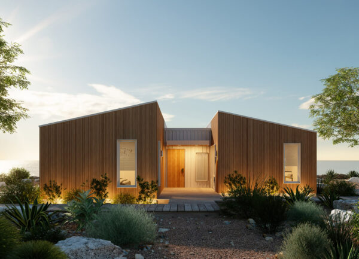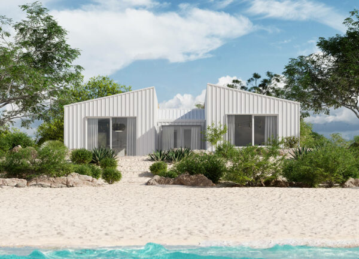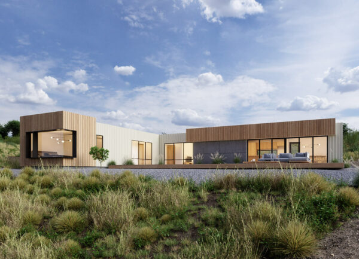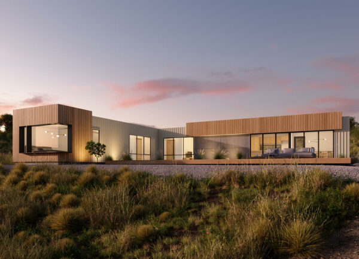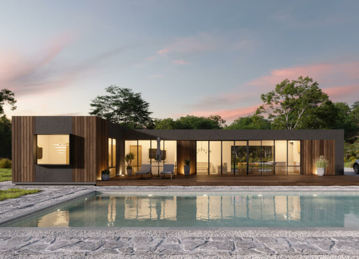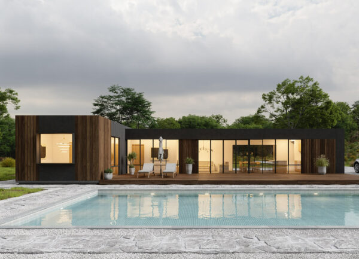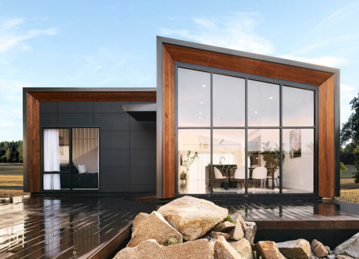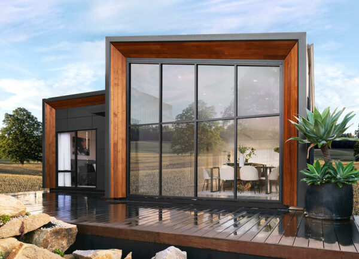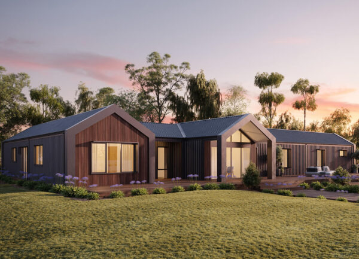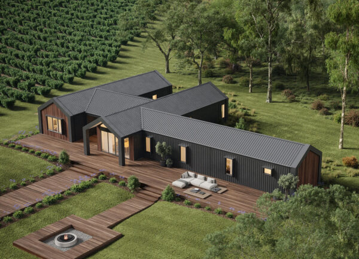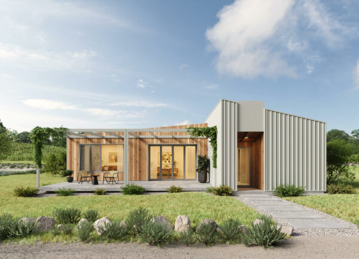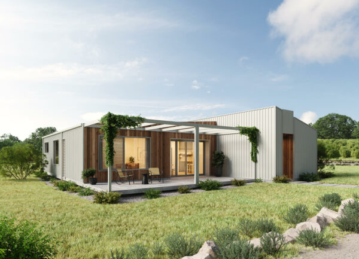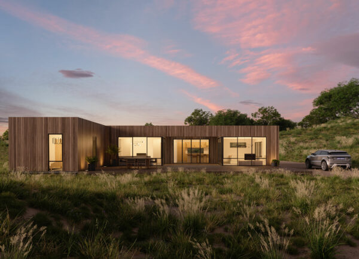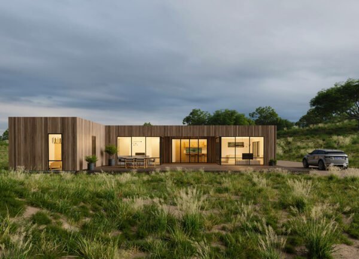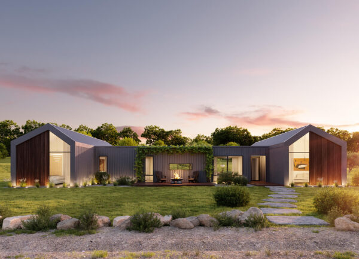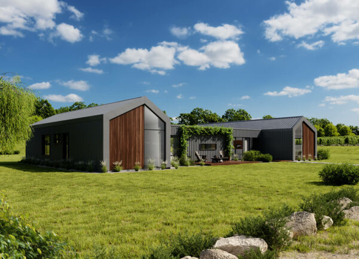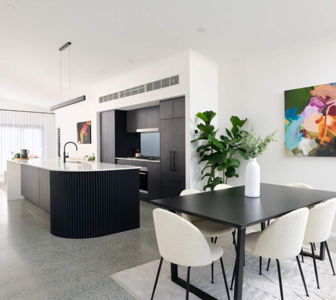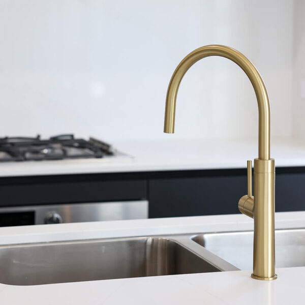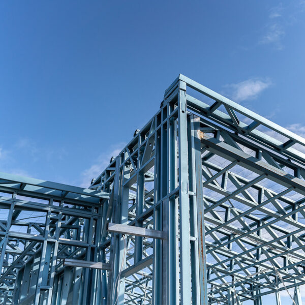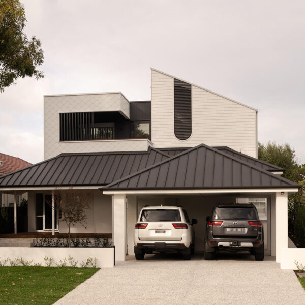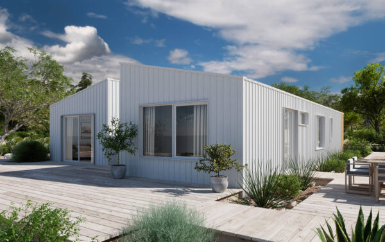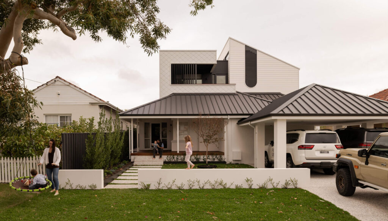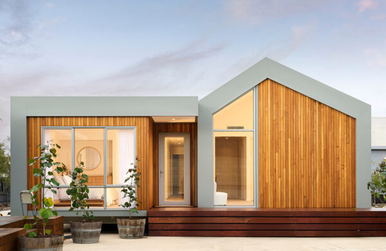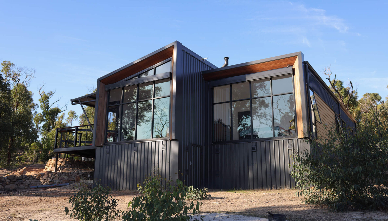
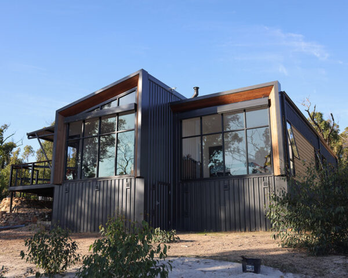
Hills Hideaway
Facing the task of downsizing after their home was lost in a bushfire, our clients prioritised connection to the surrounding bushland over size when redesigning our Hemsworth floorplan for their new home. With this in mind, every aspect of the design was crafted to enhance the appreciation of the natural landscape.
One of the key changes was the relocation of main windows from the dining area to the living area, strategically placing them to afford captivating bush views from both the master bedroom and the living space. To further maximise the available space, the decision was made to remove the third bedroom, making room for a large walk-in robe and linen store in the hallway. A mudroom was also added between the laundry/shower area and the second bedroom, serving as a convenient entry point into the home.
The installation of the home on Surefoot steel stumping elevated the living space and master bedroom approximately 1.6m above natural ground level, offering unparalleled vistas of the surrounding bushland. The choice of the Surefoot steel stumping system not only elevated the home but also preserved the natural flow of the ground level, minimizing disruption to the landscape compared to invasive cut and fill methods.
The home represents a harmonious fusion of form, function and environmental consciousness, providing a sanctuary where our clients can rebuild and thrive amidst the beauty of nature.
AWARDS
* 2025 prefabAUS Smart Building Industry Awards - Excellence in Residential Prefabricated Building Under $750,000
Photography by Matt Biocich
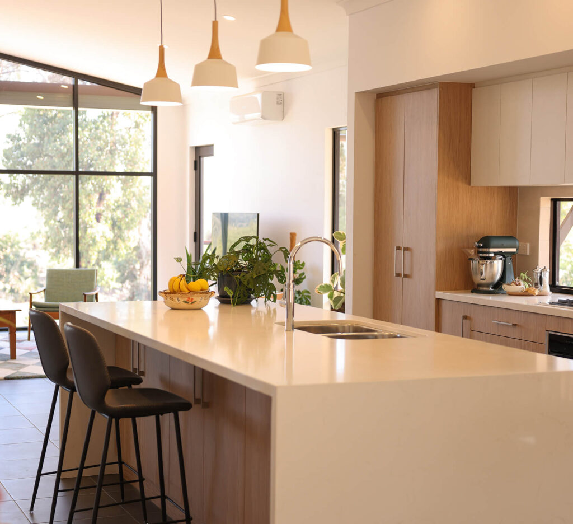
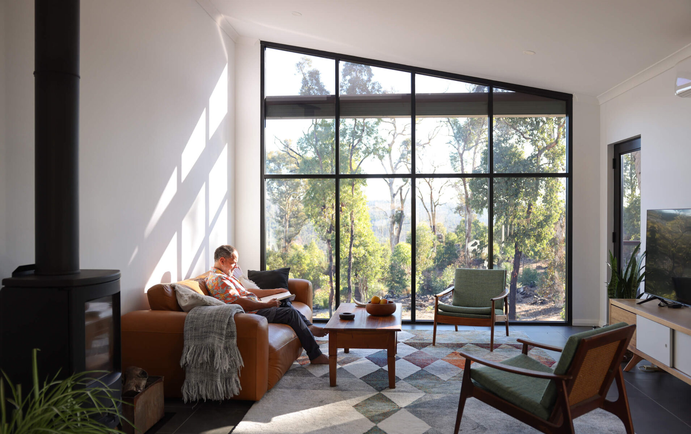
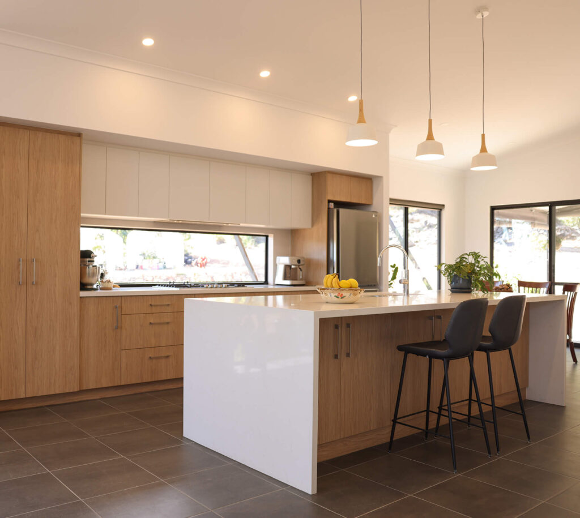
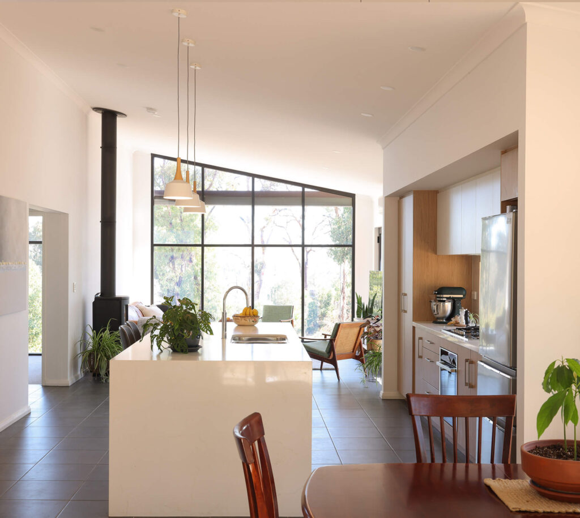
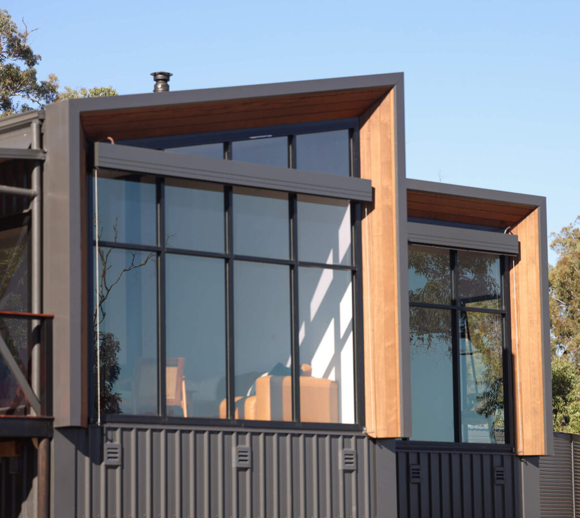
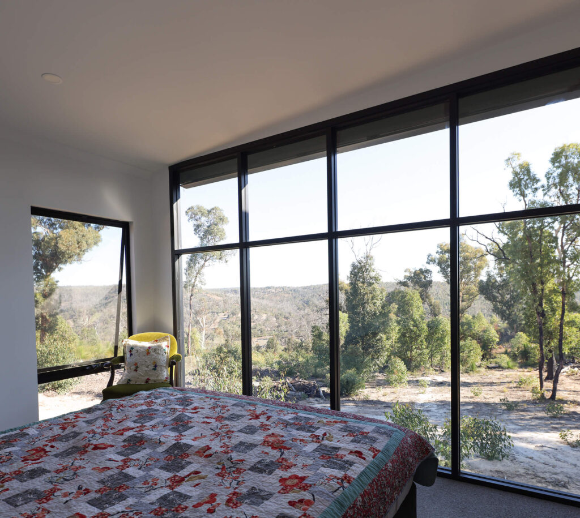
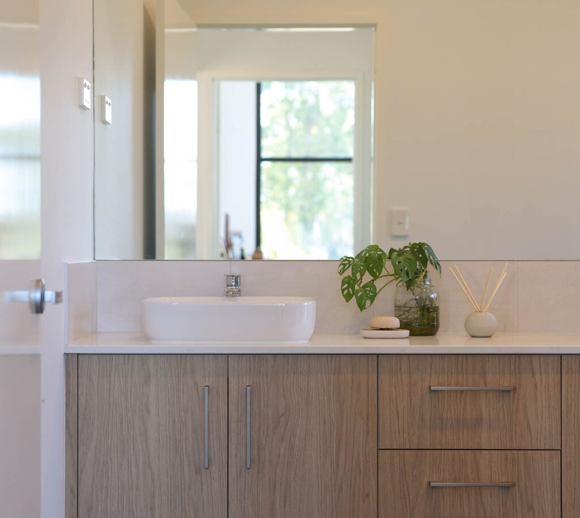
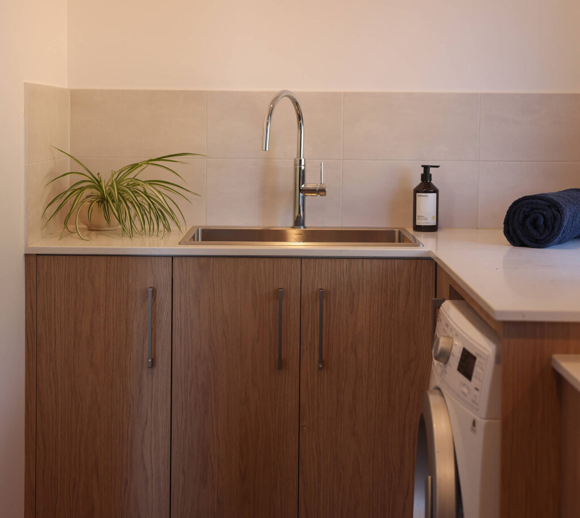
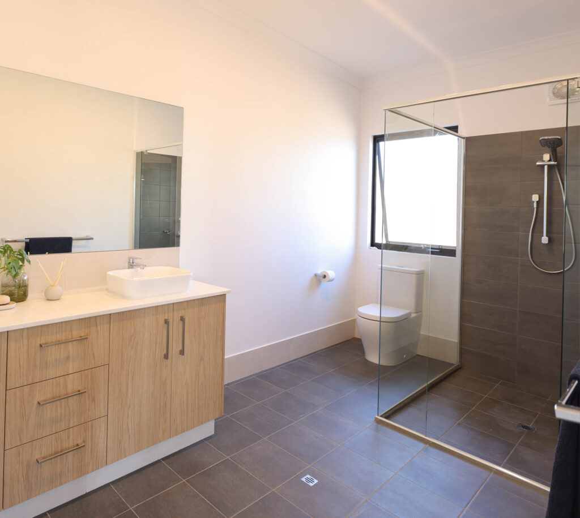
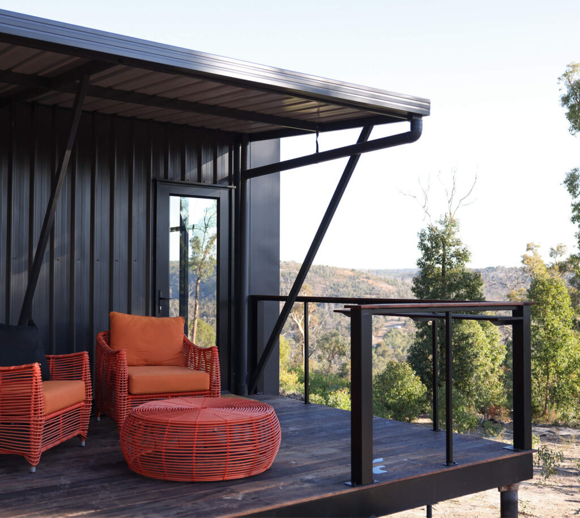
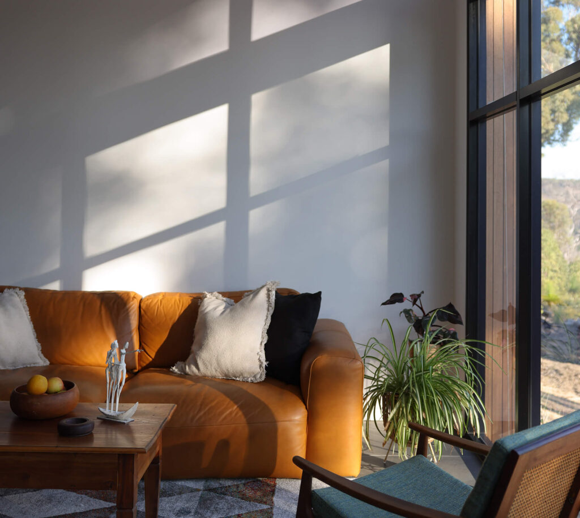
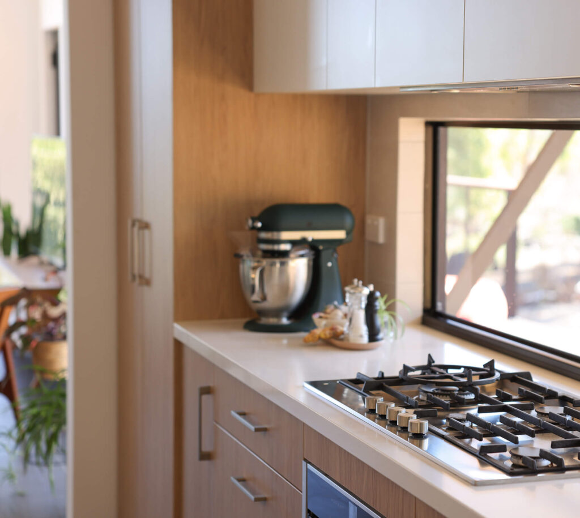
Other Projects
- 5 Bedrooms
- 2 Bathrooms
- 286.61m2 Size
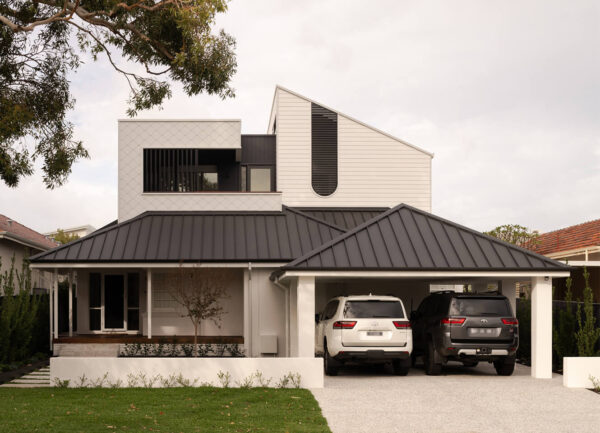
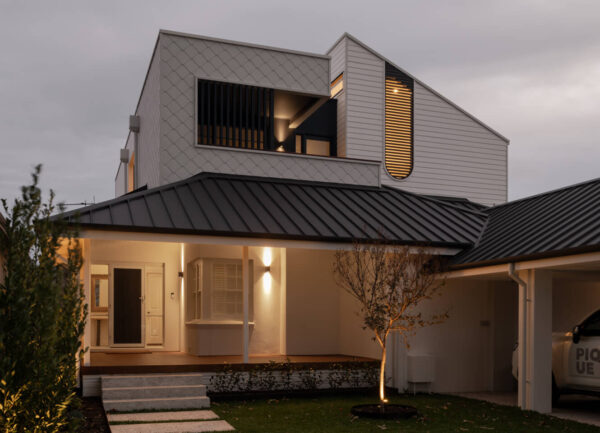
- 5 Bedrooms
- 3 Bathrooms
- 288.4m2 Size
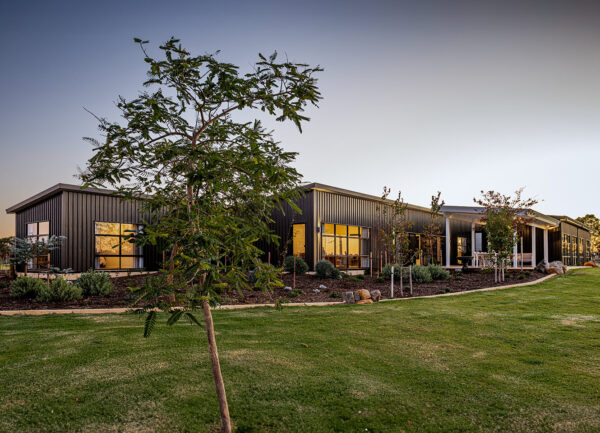
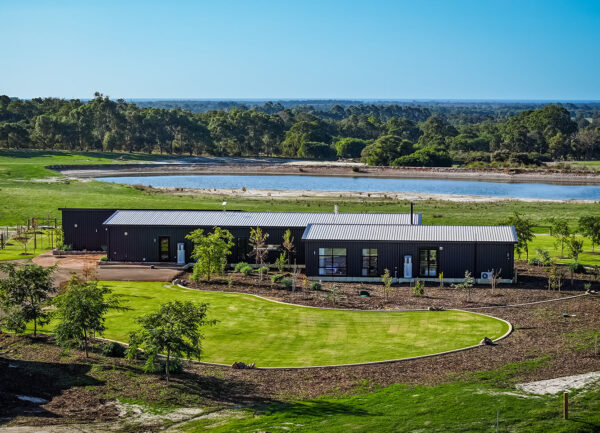
- 3 Bedrooms
- 2 Bathrooms
- 186.9m2 Size
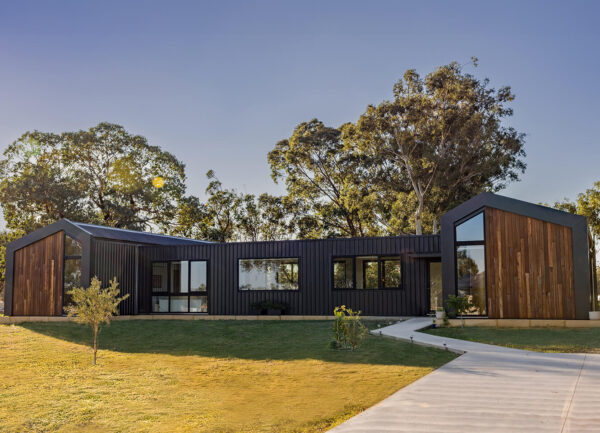
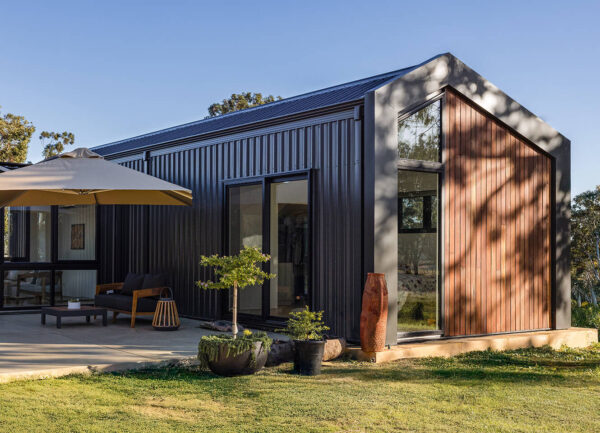
- 4 Bedrooms
- 2 Bathrooms
- 145.2m2 Size
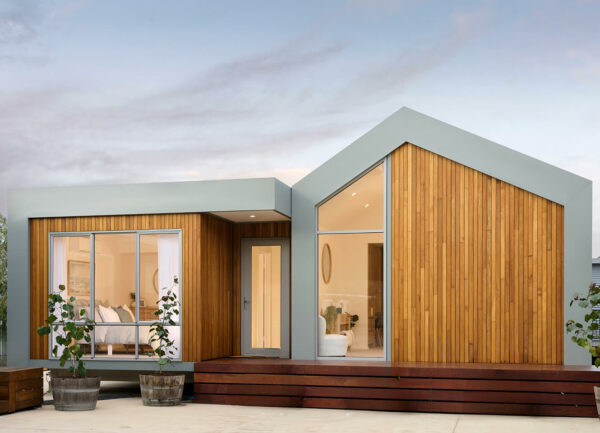
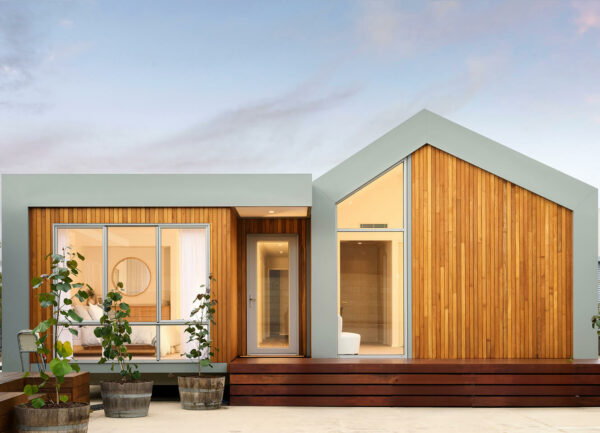
- 4 Bedrooms
- 2 Bathrooms
- 146.2m2 Size
