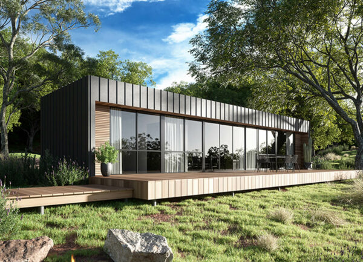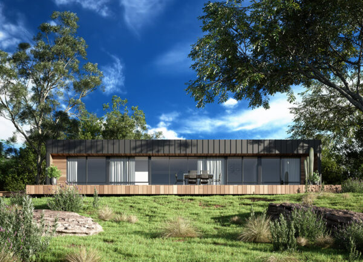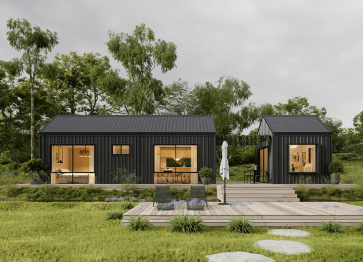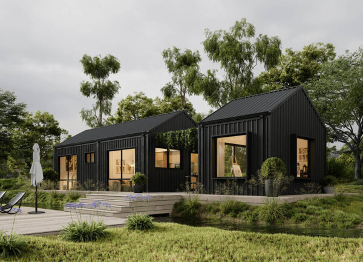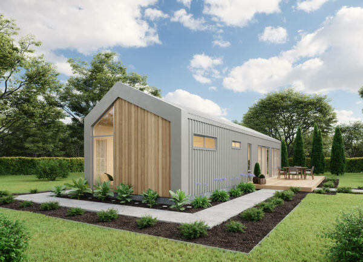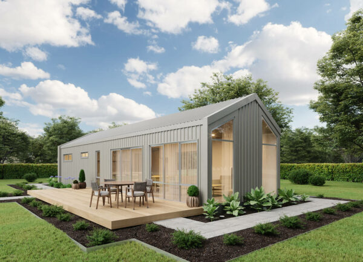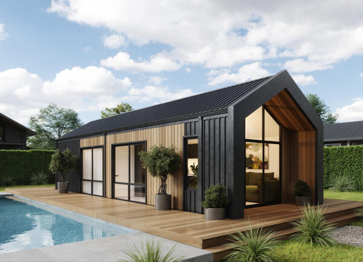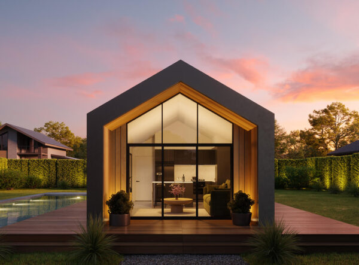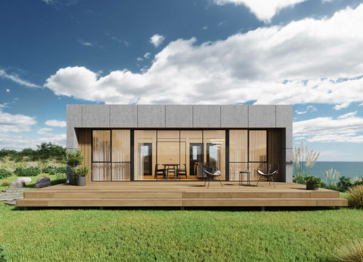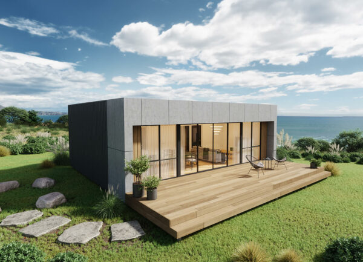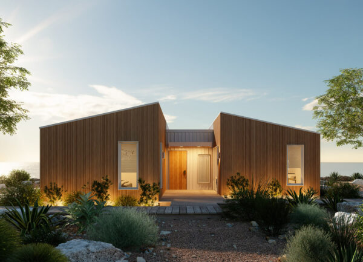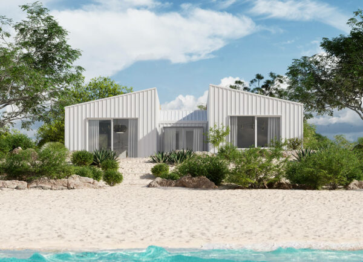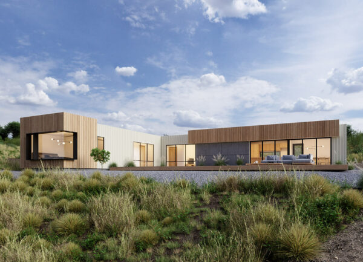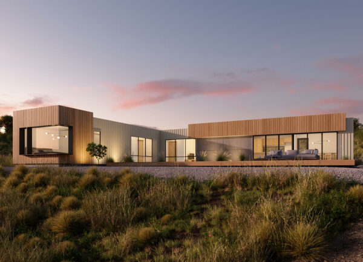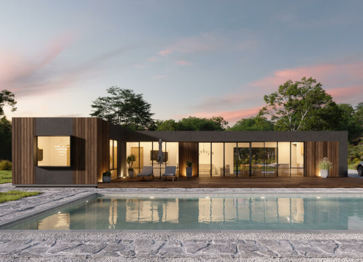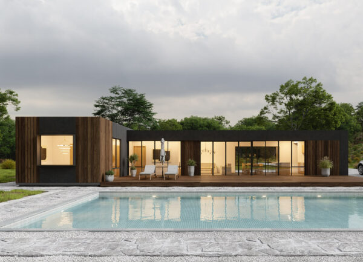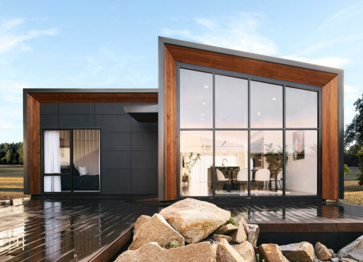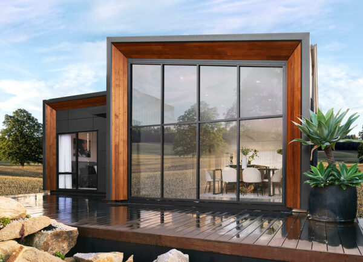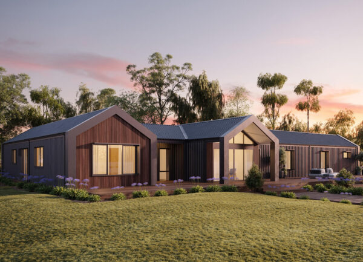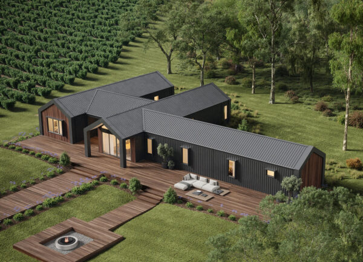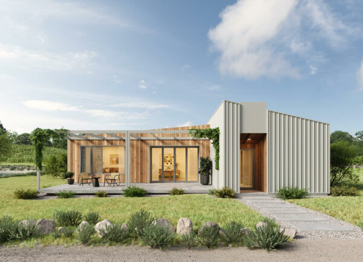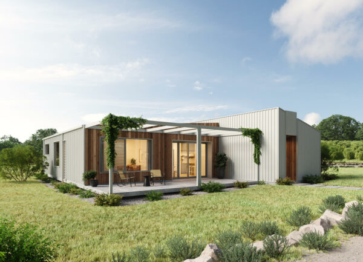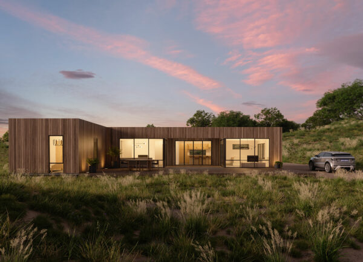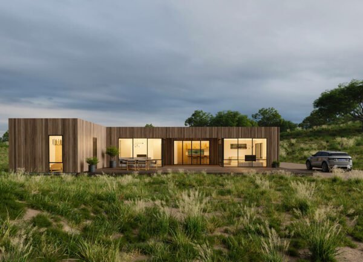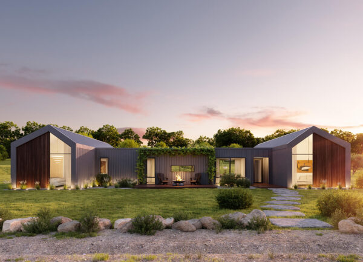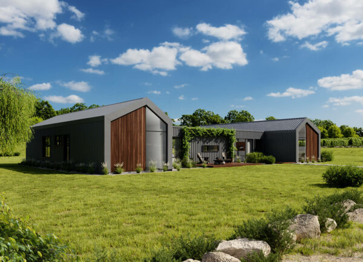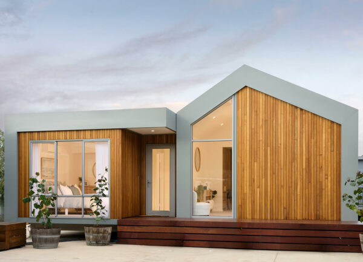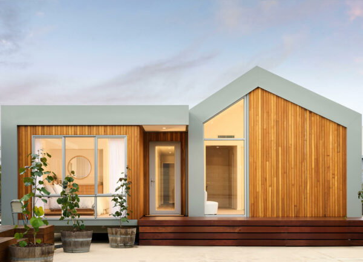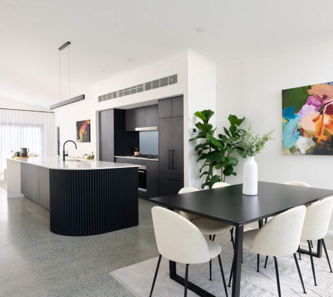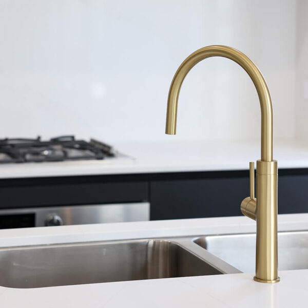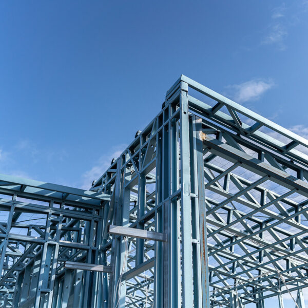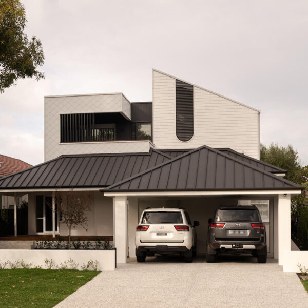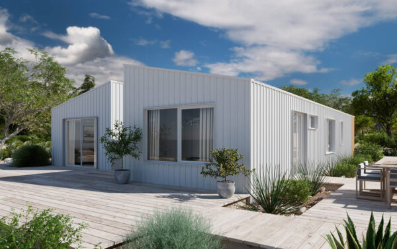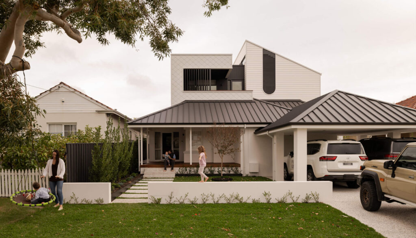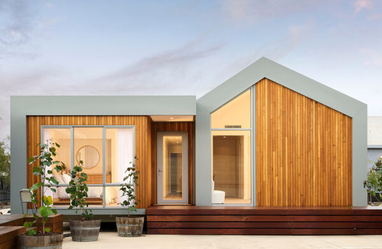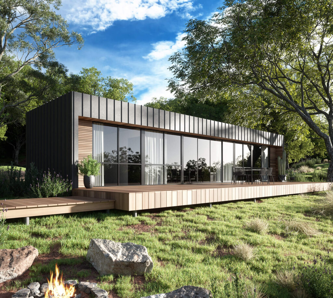At PIQUE, we take these factors and many more into account when creating our modular home floorplans. We understand that not every floorplan will appeal to everyone, but we have some great thought-starters to help make the process easier. These include two of our newest designs, The Kardonay and The Breeze. Both offer a central section and two distinct wings but have a very different lifestyle offerings.
Keep reading to find out more!
The Kardonay offers spacious four-bedroom, two-bathroom living perfect for a large rural block. The floorplan is designed around a central kitchen, open plan living and dining space, with large expanses of glass that make the most of the views on offer.
For added privacy, the four bedrooms are split across the home’s two wings. The master bedroom occupies one side, together with a large ensuite, plus a generous study area and a separate lounge room. This creates the ultimate adults’ retreat.
The three minor bedrooms and main bathroom can be found on the opposite side, ensuring everyone has their own space. With its 22.4m wide frontage, architectural detailing and raking ceilings, this home is designed to impress.
Like The Kardonay, The Breeze has been carefully designed to make the most of its location – in this case, as a coastal retreat. As its name suggests, this home takes a light and breezy approach to modern living.
The Breeze includes a living and bedroom wing, brought together through a central module entrance. The living wing features a central kitchen for ultimate entertaining potential, flowing into a dining and lounge space. The three bedrooms occupy the opposite wing, creating a functional design that optimises privacy.
With its 10.9m frontage perfect for smaller blocks, The Breeze offers something for everyone. Its architecturally inspired elevation includes feature timber cladding to create a real statement.
General floorplan tips – things to consider
As you can see with the Kardonay and the Breeze, a similar build of home doesn’t necessarily mean the same floorplan. When considering the ideal modular home for your needs, here are some things to think about.
Where do you see yourself in five years? For example, do you require more space for a growing family, are you planning on entertaining more at home, or do you need a space to work? Thinking ahead can help you find the right fit for many years to come.
How many bedrooms do you need? Would you like these to be grouped together, or would you like more privacy for the master suite?
How large is your block, and what is its orientation? Understanding this will help you get the most out of your home design.
If you wish to add additional modules in the future, does your chosen block have the space and/or permissions to allow for this?
Do you have enough space for your functional areas? These include bathrooms, laundry and storage spaces.
For more inspiration, view our extensive range of modular home designs and floorplans to give you an idea of what to look for – and how to put yourself in the picture.
Getting started
If you’d like to know more about our PIQUE designs, floorplans or customisation options, we’re here to help you find your perfect modular home floorplan. Our friendly team can help you find the perfect design – whether it’s The Kardonay, The Breeze or another of our modern homes.
You can also visit our Display Village in Gnangara on Monday through to Saturday to walk through some of our homes in person. We look forward to seeing you soon!
