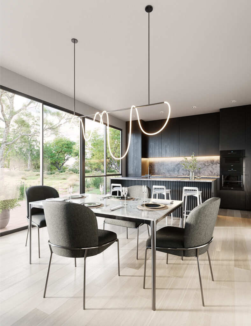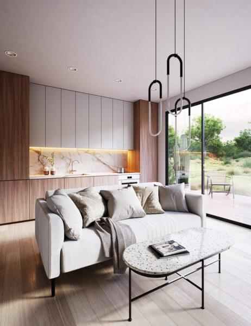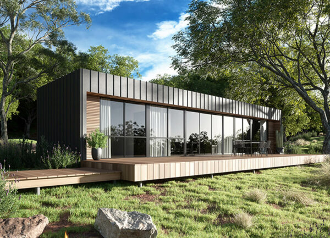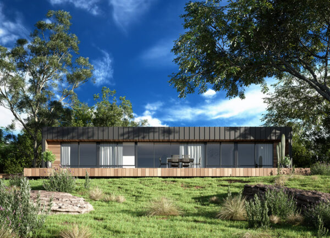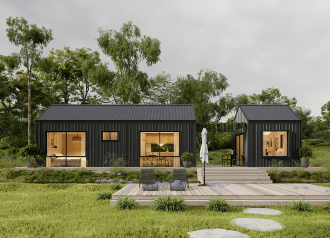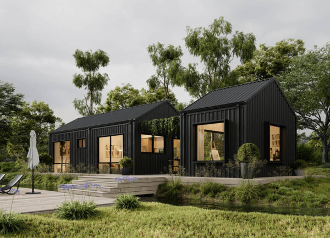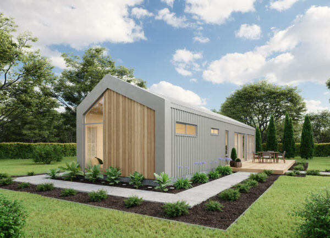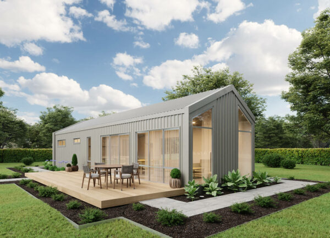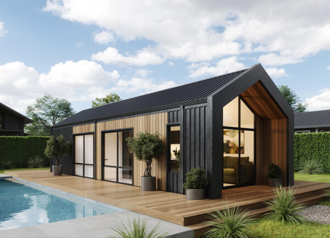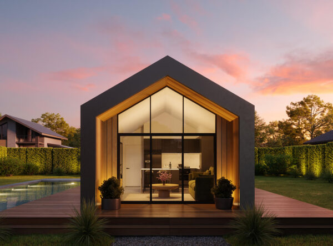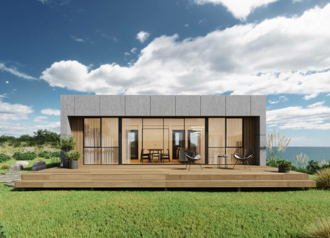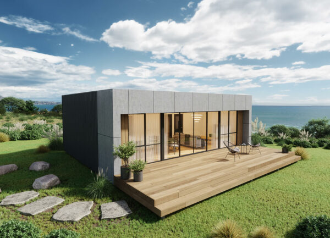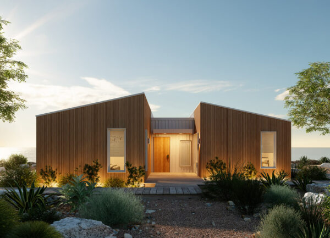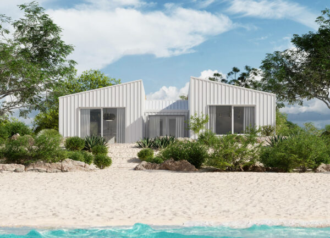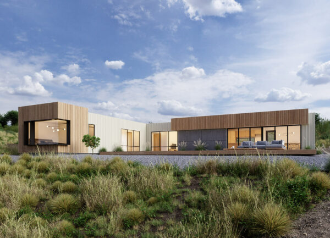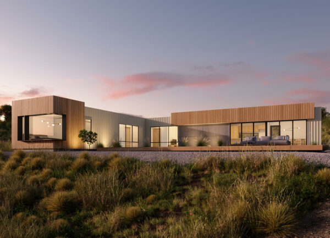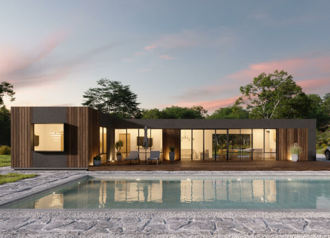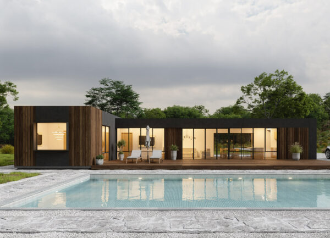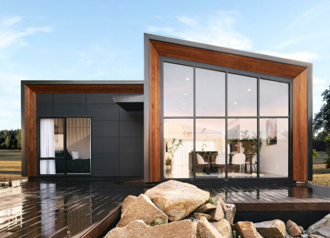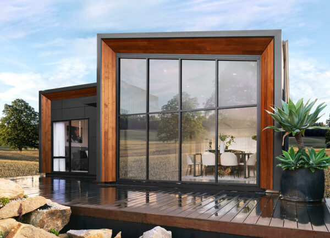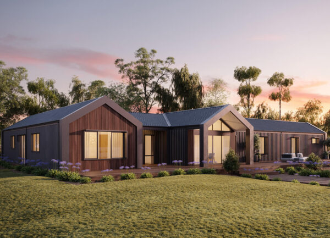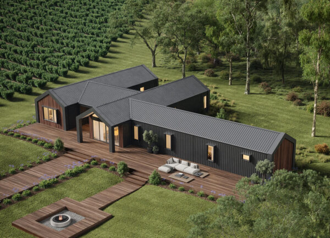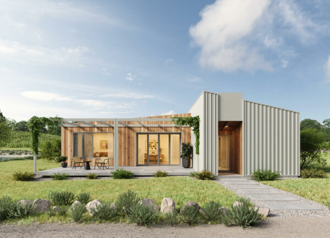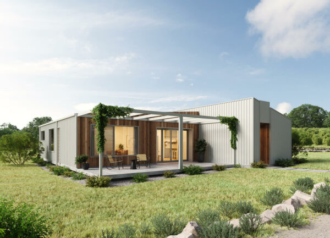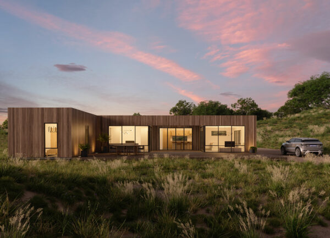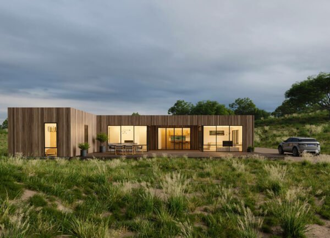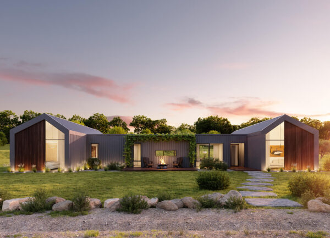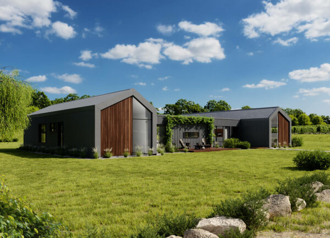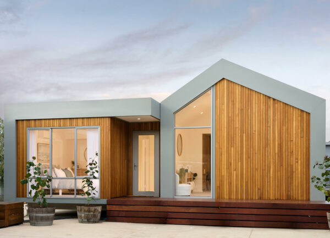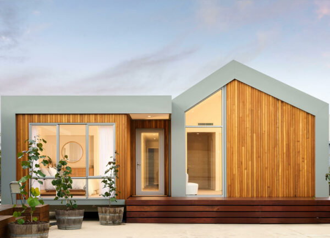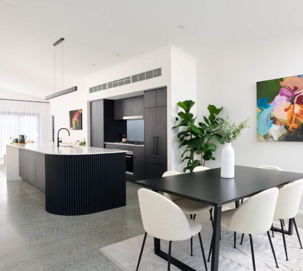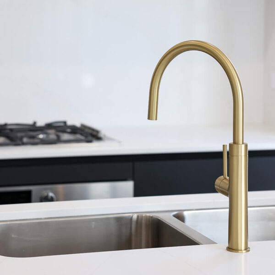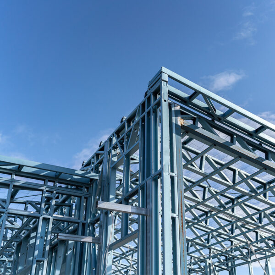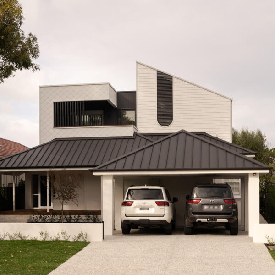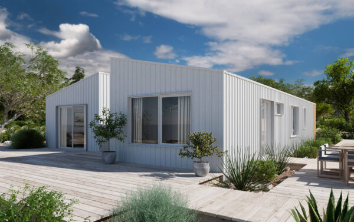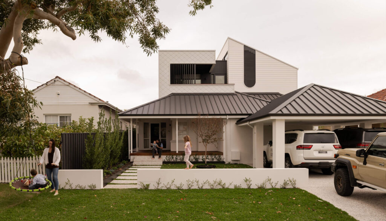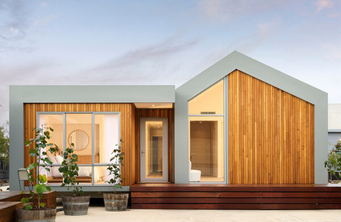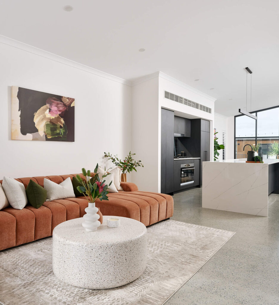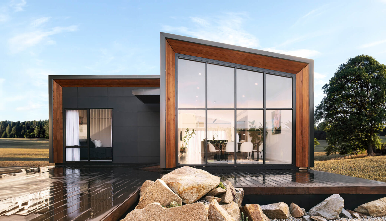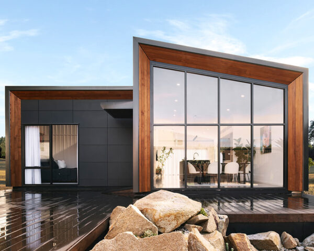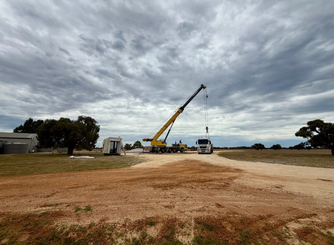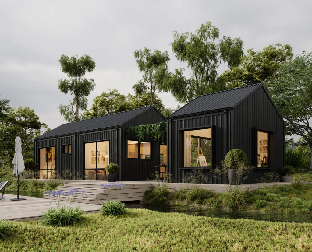Floorplan
A fusion of contemporary minimalism with touches of industrial charm
Amenities & Features
Step into the Wildwood and get ready to be wowed. The moment you enter the open-plan living area, soaring raking ceilings welcome you with a sense of light and space that’s hard to beat. At the heart of it all is the kitchen — a true showstopper and the perfect gathering spot for family and friends.
The second module? That’s where the three generously sized bedrooms come in, designed to give you all the comfort and privacy you need. And don’t forget the master suite, complete with a spacious walk-through robe and a stunning ensuite you’ll never want to leave. The Wildwood is all about space, style and laid-back luxury.
Take a walk on the wild side today at 13 Boom Street in Gnangara.
Images are for illustrative purposes only.
Open Plan Kitchen, Living & Dining
Spacious kitchen with overhead cupboards, island bench and stone benchtops
Spacious Master Bedroom
Featuring a walk-through robe and generous ensuite
Showstopping Elevation
Architecturally designed elevation with expansive floor to ceiling windows to the frontage
Functionality and Style
The Wildwood is a fusion of contemporary minimalism with touches of industrial charm
PIQUE Specification
The PIQUE philosophy is one of delightful curiosity. Find more to delight, inside and out, with the range of PIQUE standard inclusions.

We create beautiful bespoke homes, built to PIQUE standards
PIQUE brings industrial innovation to a modern design sensibility. No matter your needs or living requirements, there’s a home that will meet your expectations of comfort, design sensibilities and our commitment to quality. You’ve never built a home quite like PIQUE.
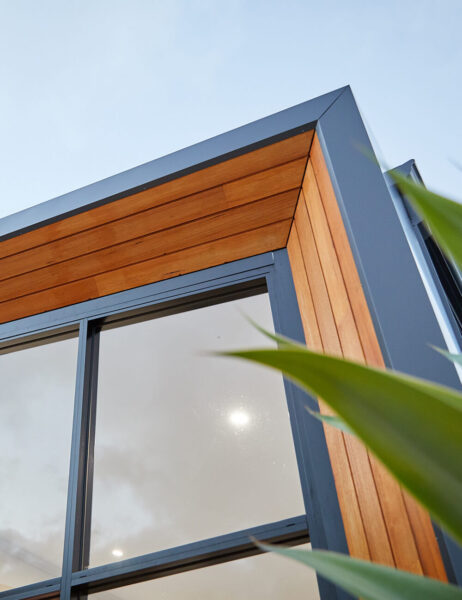
With over a decade of experience in designing and building homes using fabrication technology, PIQUE now brings the modular building methodology to the premium homes market. Beautiful homes, made bespoke, with PIQUE.
