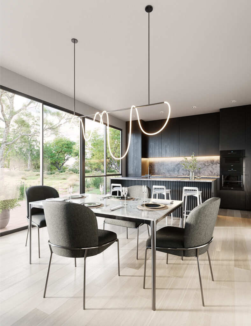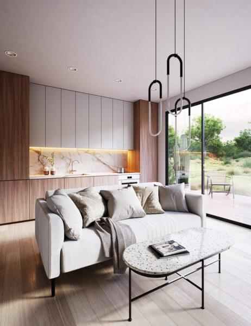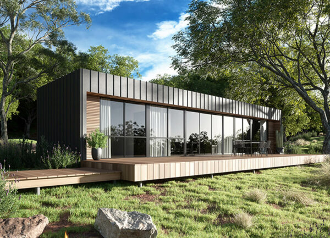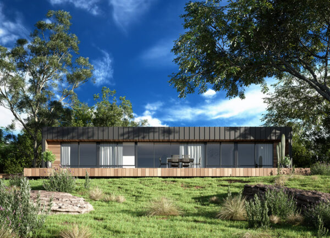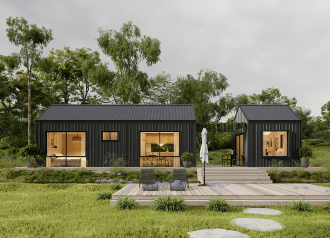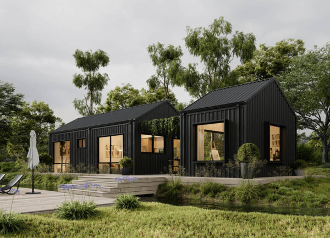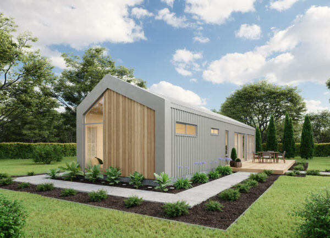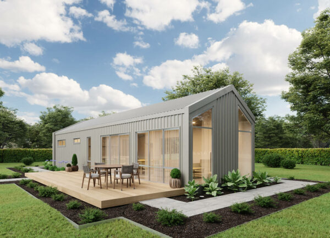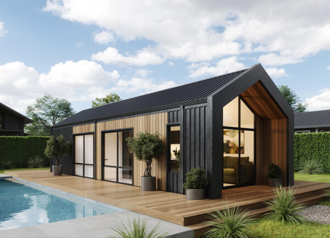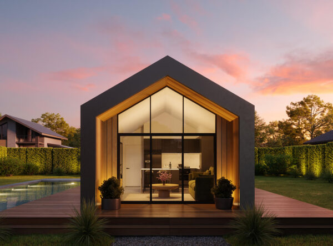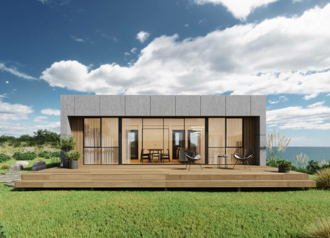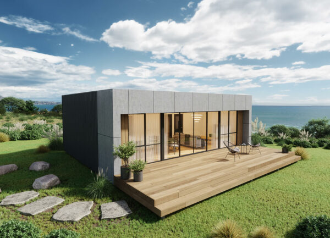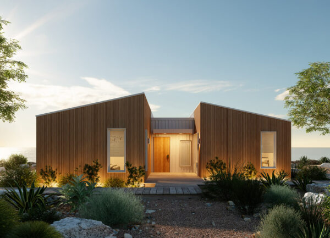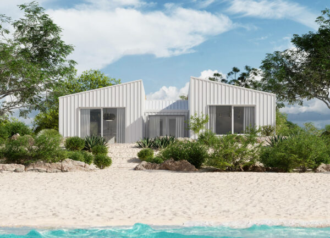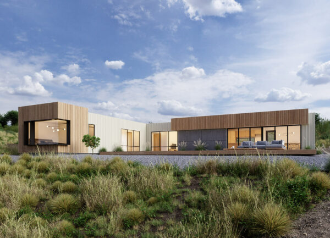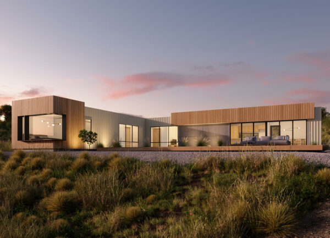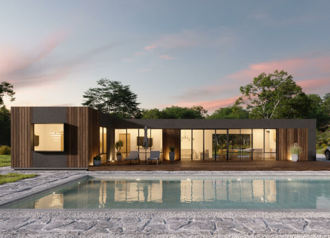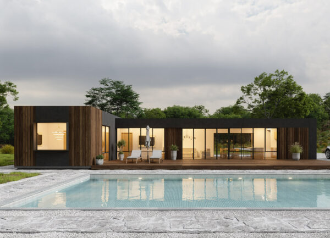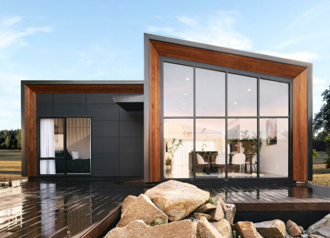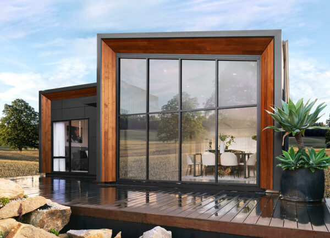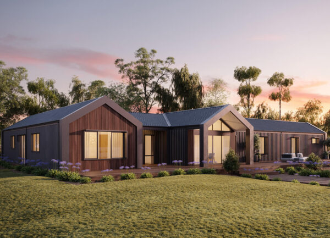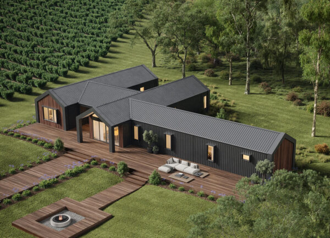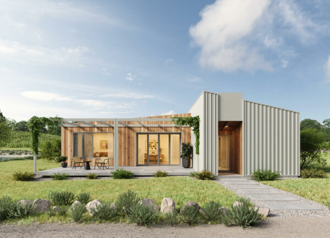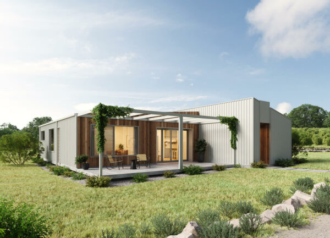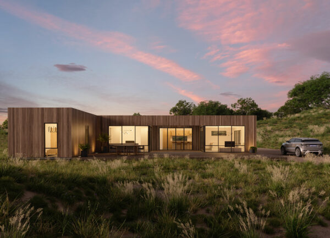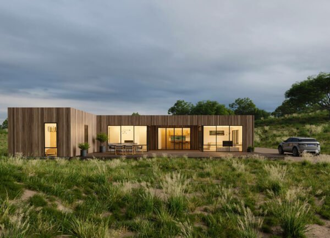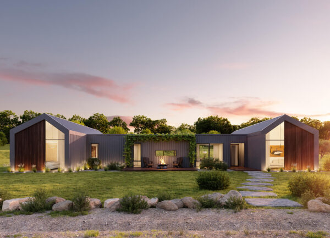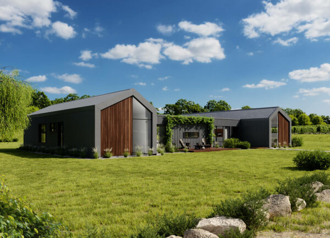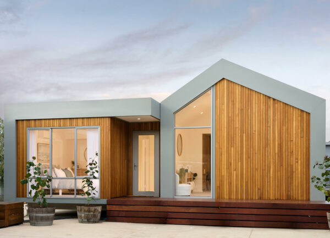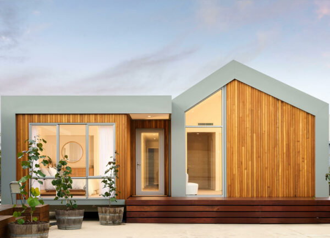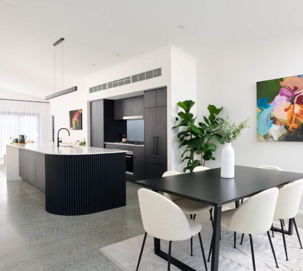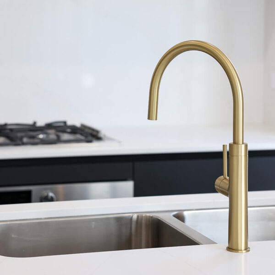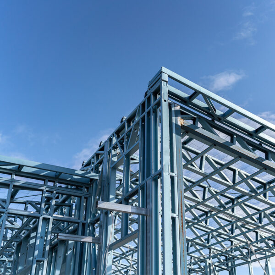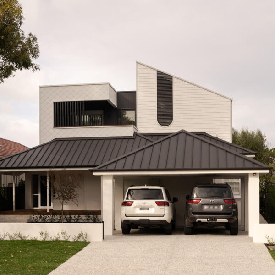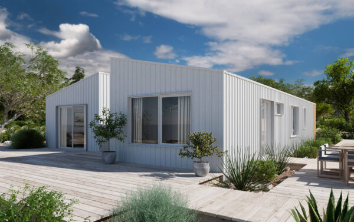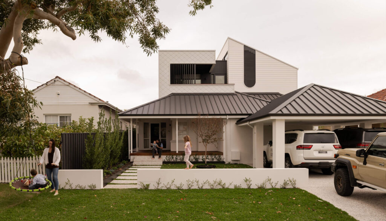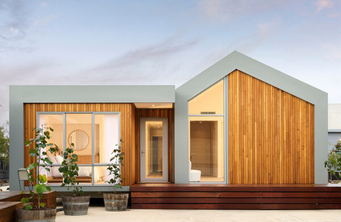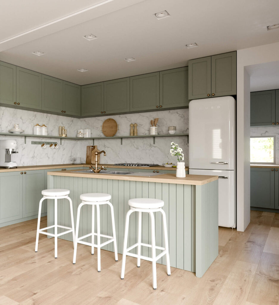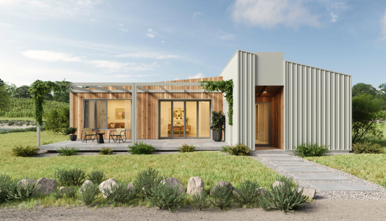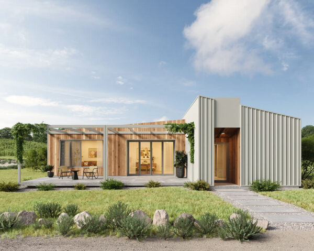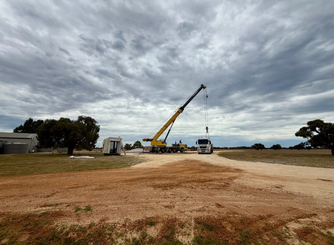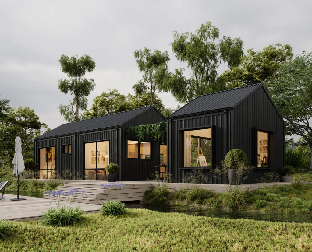Floorplan
The heart of the home is the expansive open plan kitchen, dining and living area
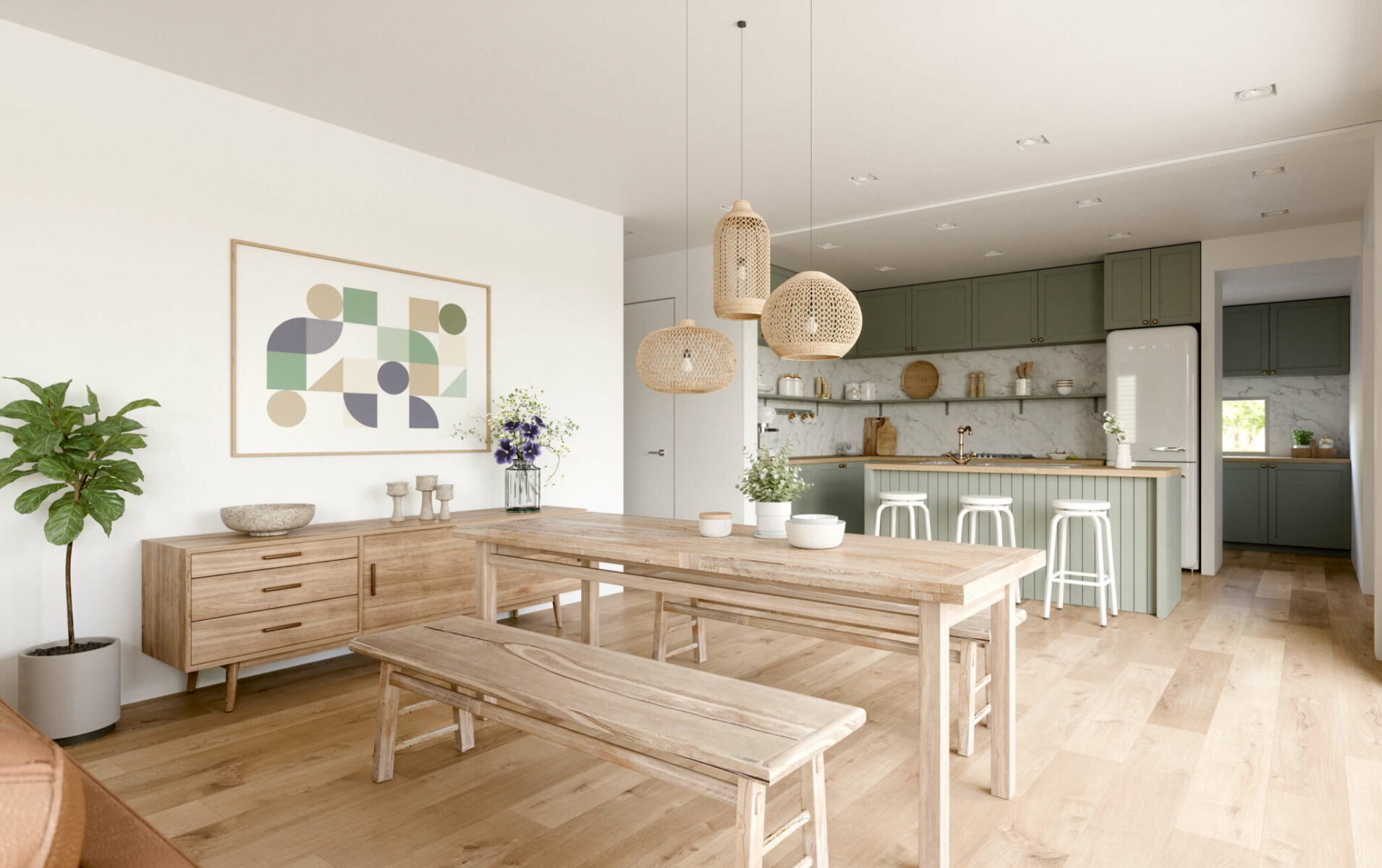
Amenities & Features
Say hello to Harvest Hill, where rural living gets a serious upgrade. With its three-module design, this home is all about nailing the balance between style and function.
At the heart of the home, you’ve got a spacious open-plan kitchen, dining, and living area, ideal for entertaining or just kicking back with the family. Hidden scullery? Check. Linen cupboards everywhere? Yep. And the minor bedrooms? They come with built-in robes, of course.
When it’s time to unwind, the master suite steps up with a walk-in robe and an ensuite featuring double sinks for that touch of luxury. Plus, if you need to get some work done, the study is your quiet haven. Harvest Hill is where sophistication meets practicality, and we’re here for it.
Images are for illustrative purposes only.
Open Plan Kitchen, Dining & Living
Centralised kitchen with stone benchtops
Stunning Modern Elevation
Architecturally designed elevation with expansive timber panelling
Spacious Bathrooms
Featuring double-sized showers and bath to the main bathroom
Study and Plenty of Storage
Room for everyone and everything
PIQUE Specification
The PIQUE philosophy is one of delightful curiosity. Find more to delight, inside and out, with the range of PIQUE standard inclusions.
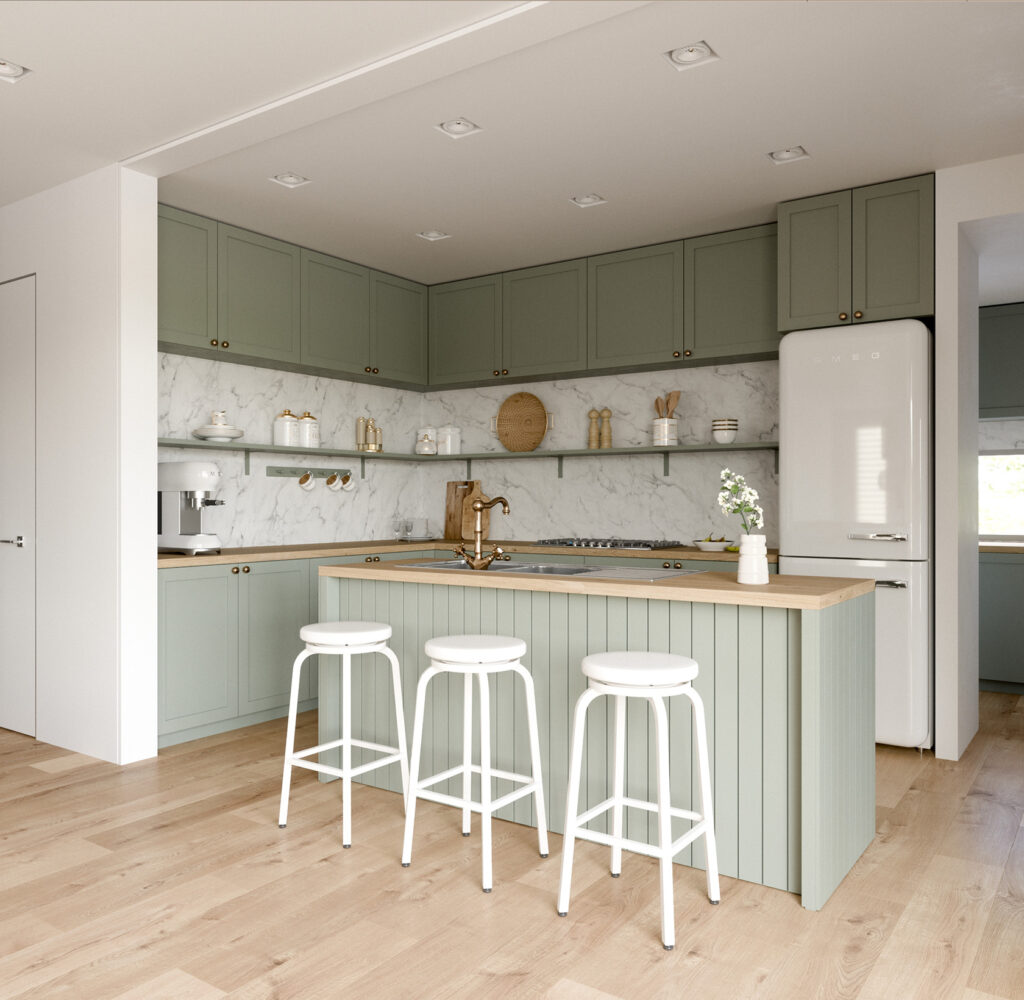
We create beautiful bespoke homes, built to PIQUE standards
PIQUE brings industrial innovation to a modern design sensibility. No matter your needs or living requirements, there’s a home that will meet your expectations of comfort, design sensibilities and our commitment to quality. You’ve never built a home quite like PIQUE.
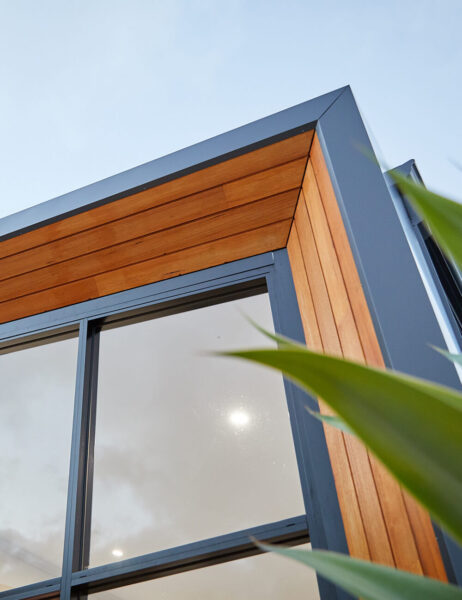
With over a decade of experience in designing and building homes using fabrication technology, PIQUE now brings the modular building methodology to the premium homes market. Beautiful homes, made bespoke, with PIQUE.
