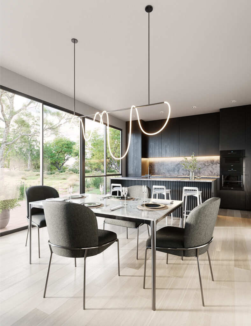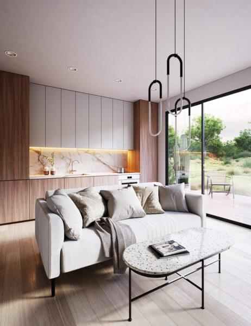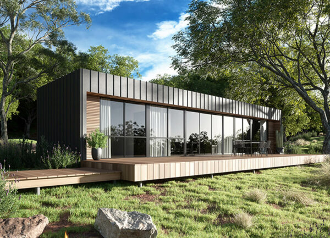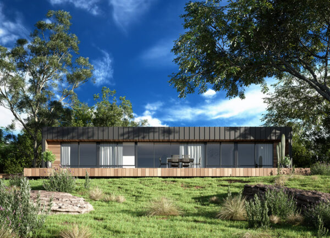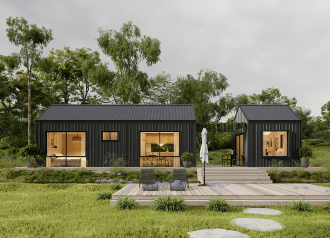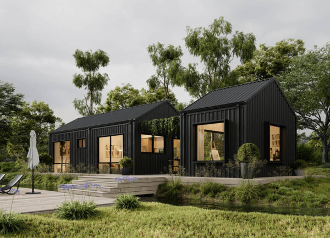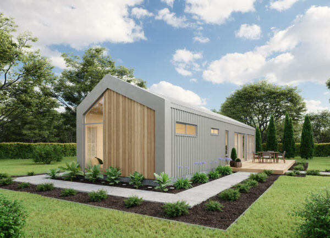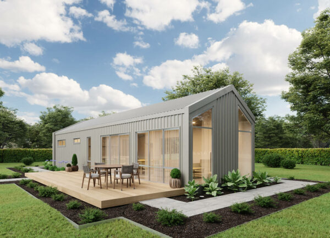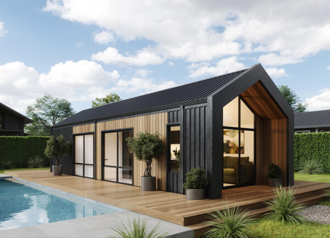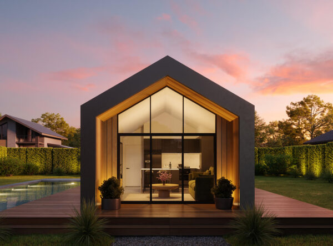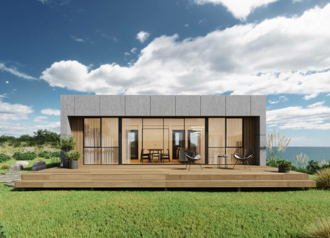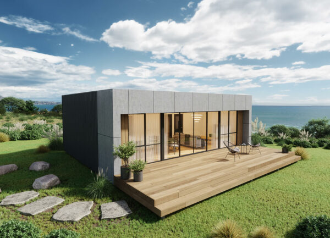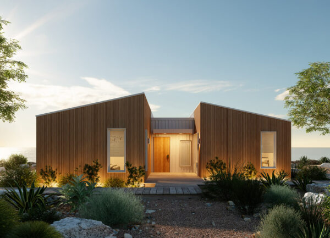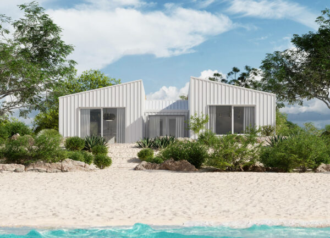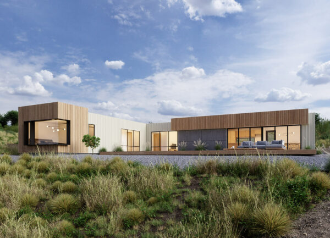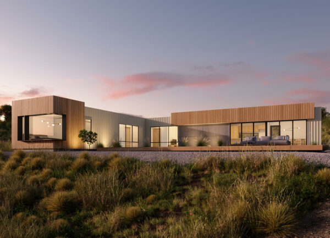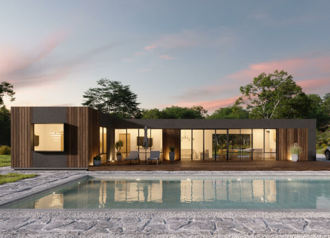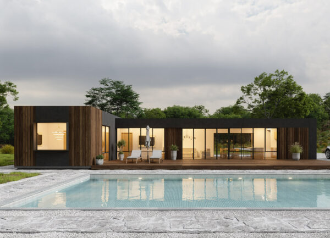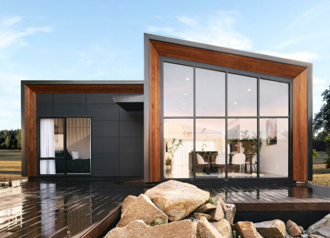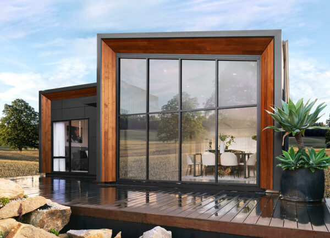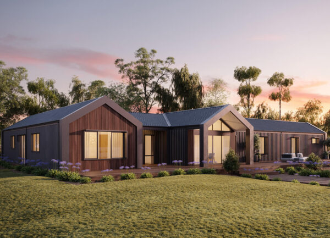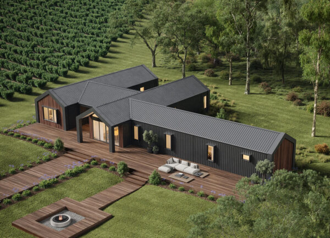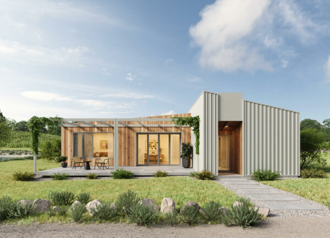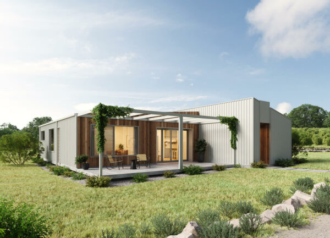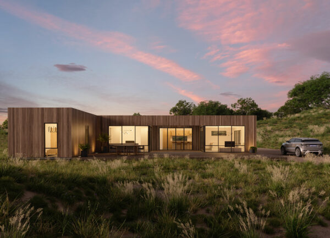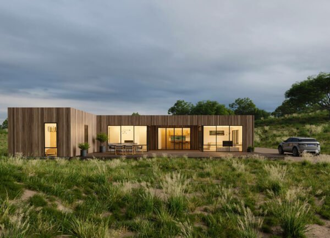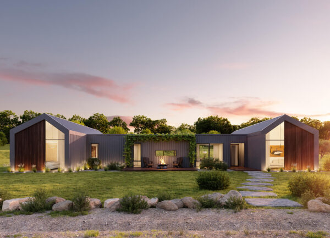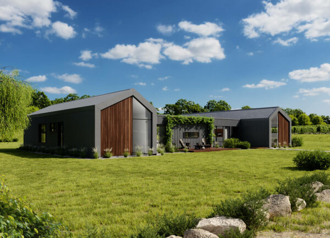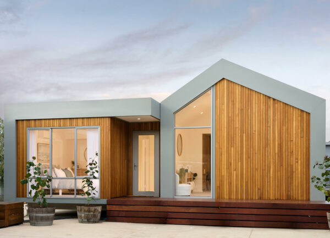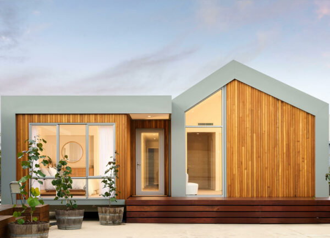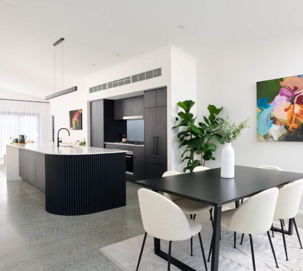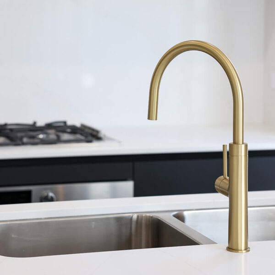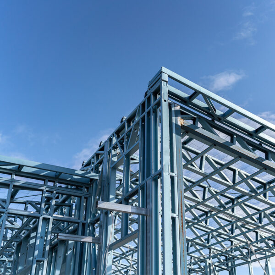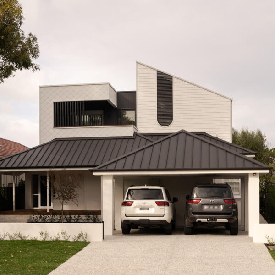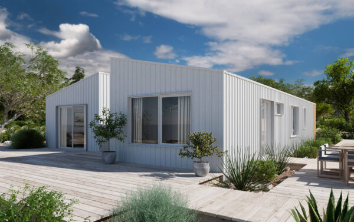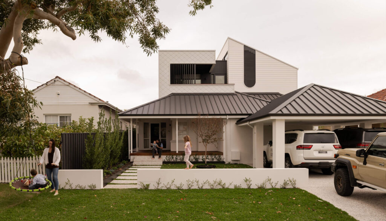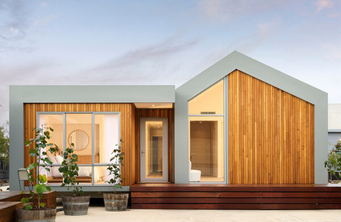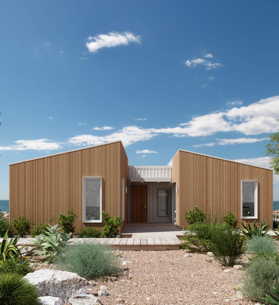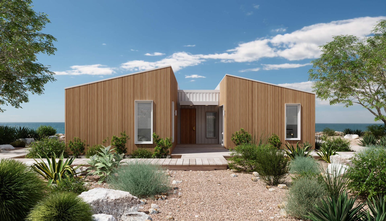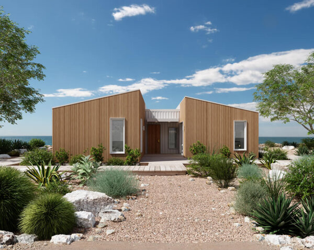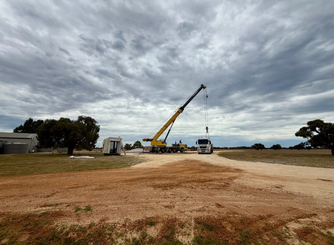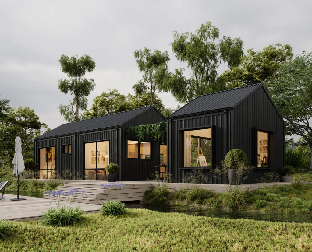Floorplan
Designed to capture our refreshing West Australian sea breezes
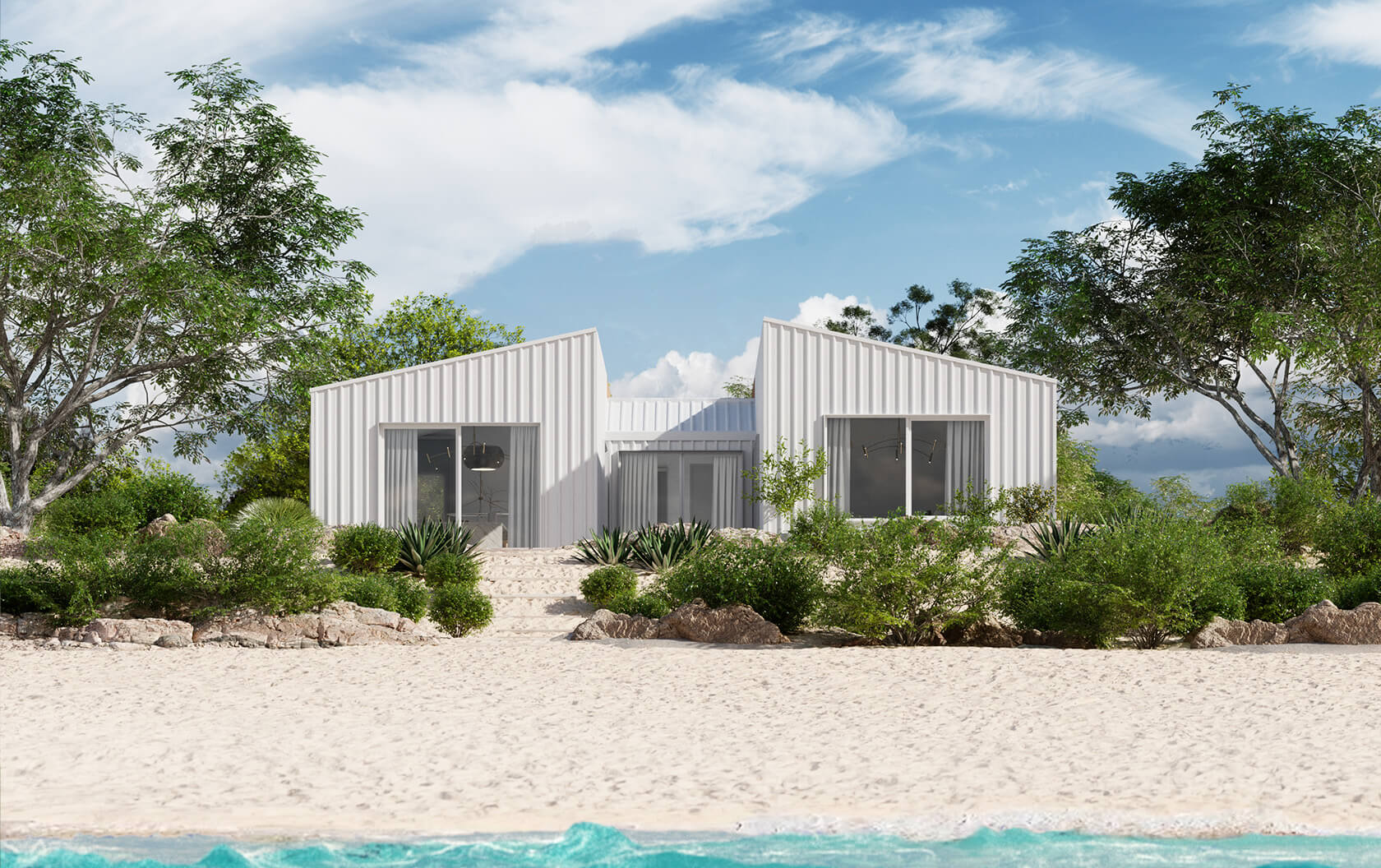
Amenities & Features
Dreaming of coastal living? Meet the Breeze, your perfect match for those epic WA sunsets. This three-bedroom, two-bathroom stunner is all about laid-back vibes and smart design, with every detail carefully considered to make coastal life as breezy as it should be.
Whether you're hosting a summer barbecue or just soaking up the views, the Breeze offers the perfect balance of space and style. From growing families to empty nesters, it’s got you covered with comfort, charm and plenty of room to breathe. Time to kick back and enjoy the view!
Images are for illustrative purposes only.
Open Plan Kitchen & Living
Centralised kitchen with overhead cupboards, large island bench and stone benchtops
Generous Sized Bedrooms
Three generous bedrooms with sliding robes, tucked away from the main living area
Large bathroom and ensuite
Spacious bathrooms with double-sized showers and stone benchtops
Central Entry Foyer
Separate entry with foyer linking the sleeping wing to the kitchen, living and dining
PIQUE Specification
The PIQUE philosophy is one of delightful curiosity. Find more to delight, inside and out, with the range of PIQUE standard inclusions.
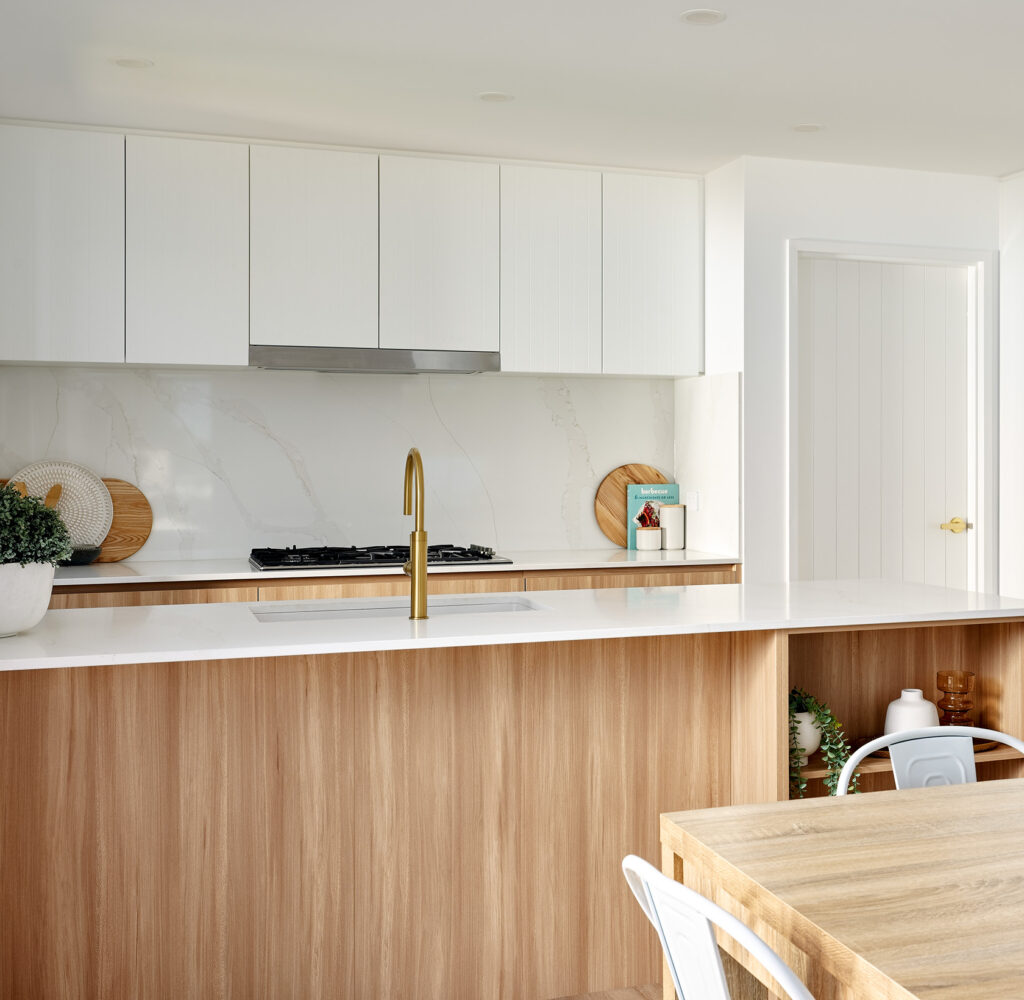
We create beautiful bespoke homes, built to PIQUE standards
PIQUE brings industrial innovation to a modern design sensibility. No matter your needs or living requirements, there’s a home that will meet your expectations of comfort, design sensibilities and our commitment to quality. You’ve never built a home quite like PIQUE.
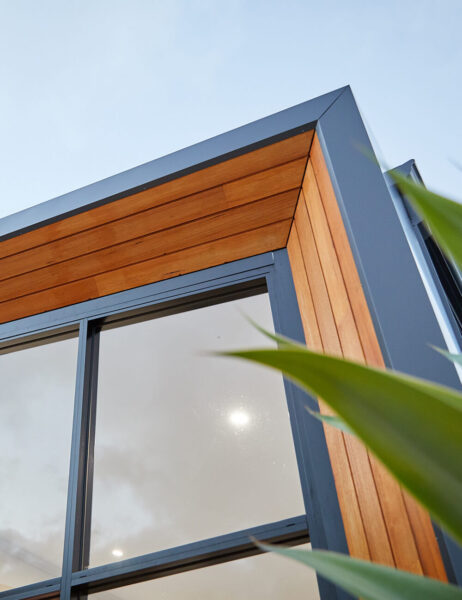
With over a decade of experience in designing and building homes using fabrication technology, PIQUE now brings the modular building methodology to the premium homes market. Beautiful homes, made bespoke, with PIQUE.
